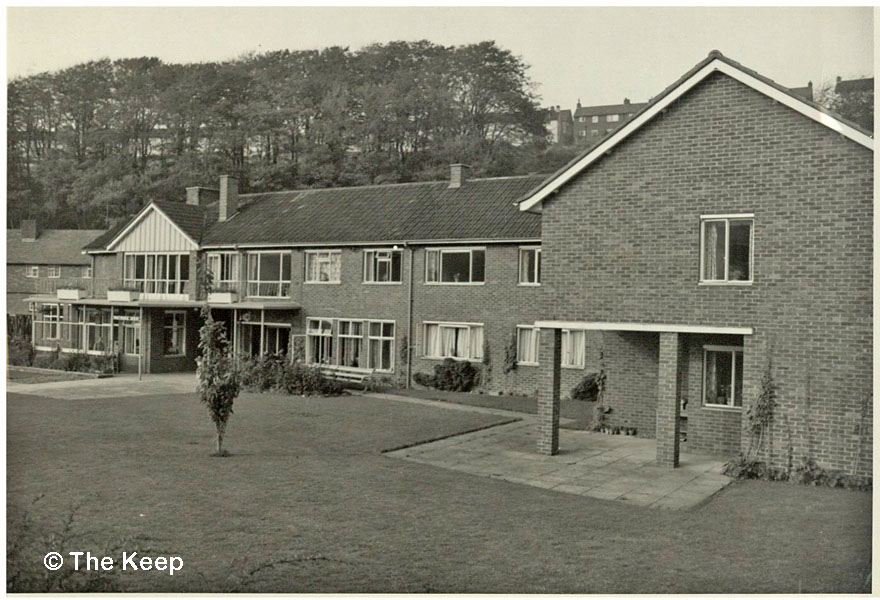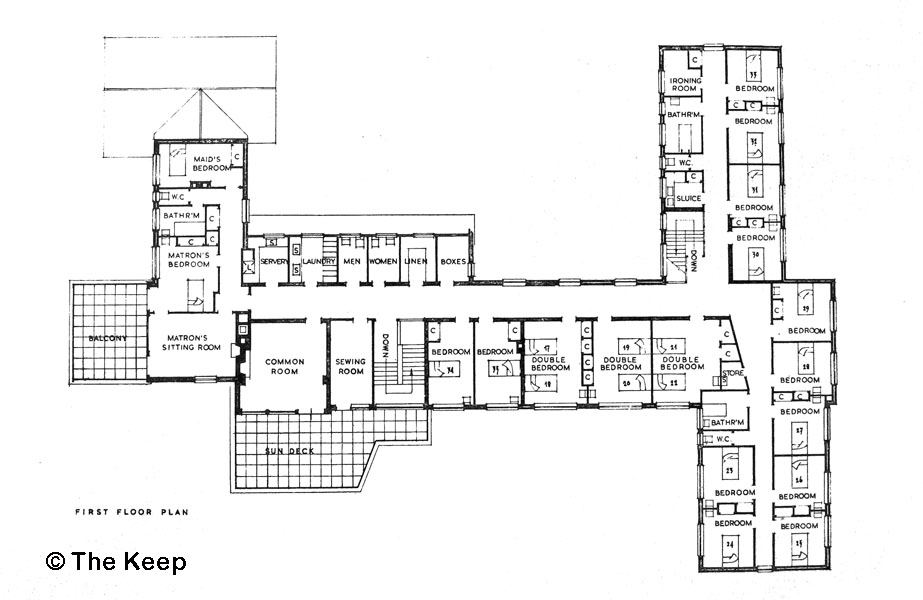
The Estate - Bevendean History Project

Partridge House in Heath Hill Avenue, BevendeanToday
Partridge House is a Nursing and Residential Care Home in Heath Hill
Avenue at Lower Bevendean. It offers dementia, nursing and
palliative care to its residents aged 65 and over.
It was built for Brighton Council and opened by the Minister of Health, the Rt. Hon. Iain N. Macleod on Wednesday 27 May 1953.
Opening Partridge House, at Lower Bevendean estate, the Minister said: "It is right that the old people should live their lives in the ordinary stream of humanity, where they can see people going to and from their work, use the shops and be within reasonable range of a pub”.
The Minister toured the home with Councillor T. M. O'H. Partridge, carrying out his last duty as chairman of the Welfare Services Committee. This is why the building was named Partridge House.

View of the front elevation from the south east c1960s.
Partridge House was the first home for old people in Brighton designed to accommodate both men and women, and to have a number of two-bed bedrooms for aged married couples.
Accommodation originally provided for 35 old people, with a resident staff of two.
The original aim was that the building should be run on hotel lines, rather than as an institution.

Ground Floor Plan of Partridge House published in The Builder on 30 October 1953 showing bedrooms for 16 people with shared bathrooms.

First Floor Plan of Partridge House published in The Builder on 30 October 1953 showing beds for 19 people with shared bathrooms.
The axis of the original building had the main corridor on an east to west alignment, the main pedestrian entrance was in Leybourne Road and a there was an entrance from Heath Hill Avenue for deliveries. The building was on two floors with a dining room and lounge on the ground floor and a common room on the first floor.
In February 1996 plans were submitted to demolish the existing building and rebuild the two storey care home.
The new building had its entrance in Heath Hill Avenue and is aligned roughly north south. The bedrooms in the new buildings were all ensuite, so that the residents do not have to share bathroom facilities.

Ground Floor plan with 8 bedrooms, kitchen, dining room and the rooms comprising a day centre, dated 1997.

First Floor plan with 16 bedrooms, dining room and a resource office, dated 1997.

A drawing showing the east and west elevations of the new building approved by Brighton and Hove Council on 20 November 1997.
The original building had 24 bedrooms and has been altered since the rebuilding in the 1990s to provide more bedrooms.
In February 2002 planning permission was given for alterations including the sealing up of existing windows, plus forming new window openings and alterations to existing window openings.
Planning permission for the erection of conservatory to the rear elevation of the building was given in August 2003.
Today, February 2024, Partridge House is a 38-bed nursing home, offering supported living services and nursing care to residents aged 65 and over and is now run by Gold Care Homes.

The main entrance to Partridge House view from Heath Hill Avenue in January 2024.
Photographs and plans of Partridge House

It was built for Brighton Council and opened by the Minister of Health, the Rt. Hon. Iain N. Macleod on Wednesday 27 May 1953.
Opening Partridge House, at Lower Bevendean estate, the Minister said: "It is right that the old people should live their lives in the ordinary stream of humanity, where they can see people going to and from their work, use the shops and be within reasonable range of a pub”.
The Minister toured the home with Councillor T. M. O'H. Partridge, carrying out his last duty as chairman of the Welfare Services Committee. This is why the building was named Partridge House.

View of the front elevation from the south east c1960s.
Partridge House was the first home for old people in Brighton designed to accommodate both men and women, and to have a number of two-bed bedrooms for aged married couples.
Accommodation originally provided for 35 old people, with a resident staff of two.
The original aim was that the building should be run on hotel lines, rather than as an institution.

Ground Floor Plan of Partridge House published in The Builder on 30 October 1953 showing bedrooms for 16 people with shared bathrooms.

First Floor Plan of Partridge House published in The Builder on 30 October 1953 showing beds for 19 people with shared bathrooms.
The axis of the original building had the main corridor on an east to west alignment, the main pedestrian entrance was in Leybourne Road and a there was an entrance from Heath Hill Avenue for deliveries. The building was on two floors with a dining room and lounge on the ground floor and a common room on the first floor.
In February 1996 plans were submitted to demolish the existing building and rebuild the two storey care home.
The new building had its entrance in Heath Hill Avenue and is aligned roughly north south. The bedrooms in the new buildings were all ensuite, so that the residents do not have to share bathroom facilities.

Ground Floor plan with 8 bedrooms, kitchen, dining room and the rooms comprising a day centre, dated 1997.

First Floor plan with 16 bedrooms, dining room and a resource office, dated 1997.

A drawing showing the east and west elevations of the new building approved by Brighton and Hove Council on 20 November 1997.
The original building had 24 bedrooms and has been altered since the rebuilding in the 1990s to provide more bedrooms.
In February 2002 planning permission was given for alterations including the sealing up of existing windows, plus forming new window openings and alterations to existing window openings.
Planning permission for the erection of conservatory to the rear elevation of the building was given in August 2003.
Today, February 2024, Partridge House is a 38-bed nursing home, offering supported living services and nursing care to residents aged 65 and over and is now run by Gold Care Homes.

The main entrance to Partridge House view from Heath Hill Avenue in January 2024.
Photographs and plans of Partridge House
