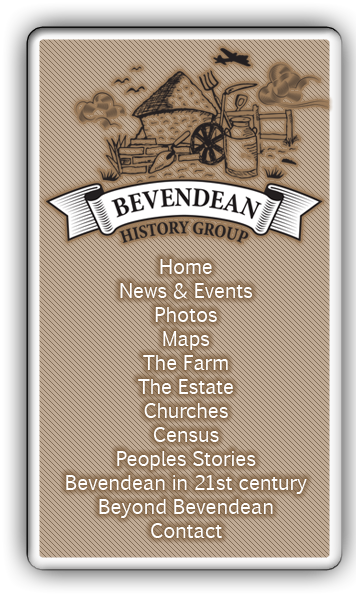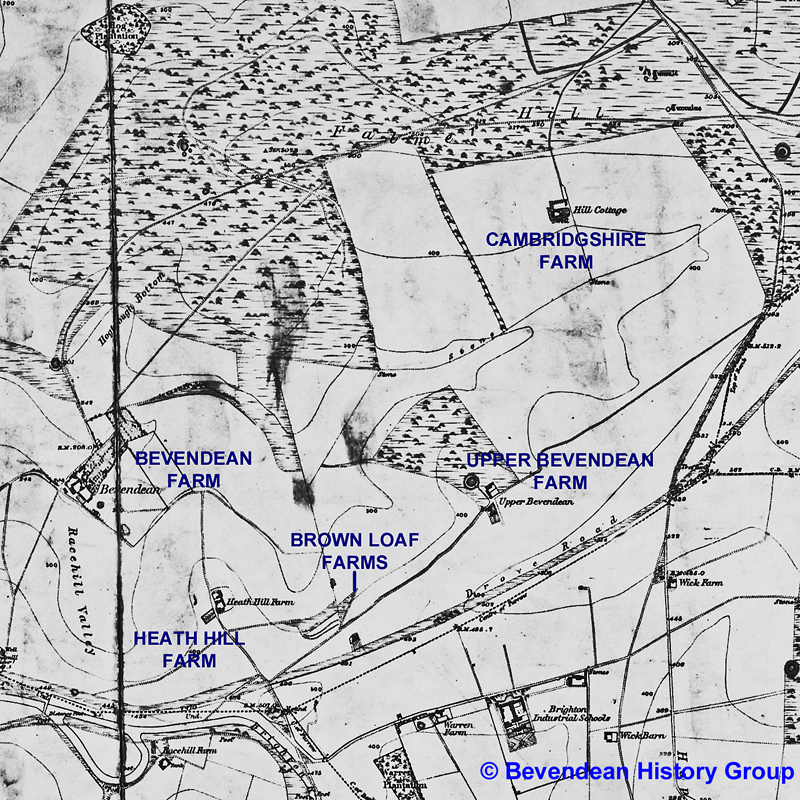
Bevendean History Project
Bevendean Farms
Lower Bevendean Farm about 1900 from Race Hill
Brief History
Bevendean was first mentioned in the Domesday Book of 1086.
In 1533 there is a reference to Bevynden Farm in a Will for John Levitt, dated 22 October.
In 1639 Thomas Covert of Slaugham owned the farm.
In 1735 the farm owner was Elizabeth Goose of South Heighton.
The Rev George Newton of Isfield in the County of Sussex and his wife Elizabeth purchased the property in 1868.
William Courthorpe Mabbett became the owner of Bevendean Farm in 1811 when the farm had an area of 693 acres.
In 1873 the farm was split between 7 different tenants and had a total area of about 691 acres with Upper Bevendean Farm having a sizable proportion of the land and some land going to Heath Hill Farm.
In 1909 the owner of Lower Bevendean Farm was Steyning Beard with the farm leased to Frank John Allcorn.
Auction Catalogue description of Lower Bevendean Farm in 1912
LOWER BEVENDEAN FARMThe Rev George Newton of Isfield in the County of Sussex and his wife Elizabeth purchased the property in 1868.
William Courthorpe Mabbett became the owner of Bevendean Farm in 1811 when the farm had an area of 693 acres.
In 1873 the farm was split between 7 different tenants and had a total area of about 691 acres with Upper Bevendean Farm having a sizable proportion of the land and some land going to Heath Hill Farm.
In 1909 the owner of Lower Bevendean Farm was Steyning Beard with the farm leased to Frank John Allcorn.
Auction Catalogue description of Lower Bevendean Farm in 1912
Comprising sound Pasture, Downland and good Arable Land, divided
into convenient enclosures, occupying a sheltered position on the sides
of a deep Valley, and having an Area of about 264 Acres.
THE FARM HOUSE
A Superior and Attractive Farm House built of brick, flint and
stucco and slate-roofed, and having the following accommodation: -
ON THE GROUND FLOOR: Entrance Hall; Drawing Room, 18-ft. 6-in. by 16-ft. 6-in., fitted with slow combustion stove, marble mantel and sides, and opening through French casements into Garden ; Dining Room, 15-ft. by 10-ft. 6-in., fitted with slow combustion stove, iron mantel and sides; Morning Room or Study, 11-ft. 6-in. by 11-ft. 6-in., fitted with register stove, wooden mantel and sides and two cupboards; W.C.; Kitchen, about 15-ft. by 14-ft., fitted with kitchen range, dresser, two cupboards and copper ; Larder, Scullery, with sink.
ON THE FIRST FLOOR, approached by principal and secondary staircases: Bedroom, 16-ft. 6-in. by 11-ft. 6-in., fitted with grate and wooden mantel and sides; Bedroom, 15-ft. 6-in. by 13-ft., fitted with register stove, wooden mantel and sides and cupboard; Bedroom, 15-ft. 6-in. by 11-ft. 3-in., fitted with register stove, wooden mantel and sides; Bedroom, 11-ft. by 11-ft., fitted with grate, wooded mantel and sides and linen cupboards; Bathroom (hot and cold), and lavatory basin (hot and cold); W.C.
ON THE SECOND FLOOR: Attic Bedroom, 16-ft. 6-in.by 11-ft.; Attic Bedroom, 11-ft. 6-in.by 11-ft.
There are two good Cellars in the basement. There is another wing to the House, which could easily be made to inter-communicate and contains: -
ON THE GROUND FLOOR: - Sitting Room, 12-ft. square, fitted with slow combustion stove; Sitting Room, 13-ft. by 12-ft., similarly fitted; Kitchen, 16-ft. by 11-ft., fitted with range and cupboards; Scullery, with sink; LARDER; W.C.; Cupboard under stairs.
ON THE FIRST FLOOR: Bedroom, 19-ft. by 9-ft., fitted with register stove, wooden mantel and sides; Bedroom, 20-ft. 9-in. by 11-ft. 6-in., fitted with two fireplaces, iron mantels and sides and two cupboards.
ON THE SECOND FLOOR: Bedroom, 10-ft. by 9-ft. 6-in., fitted with grate, wooden mantel and sides; Bedroom, 11-ft. 6-in. by 10-ft., similarly fitted.
The Grounds in front of House are tastefully laid out in lawns, flower gardens, large and productive walled-in Kitchen Gardens, well stocked with fruit trees, also an Orchard. Span-roof Greenhouse, with five vines, and a lean-to Greenhouse, both heated by hot water pipes. Vinery, 33-ft. by 14-ft., with nine vines, and heated by hot water pipes. Flint and timber-built and slated Potting Shed. Forcing House and Tool Shed. Water is laid on from the Brighton Waterworks.
Conveniently situated at the rear of the House is the range of flint and brick-built and slated Buildings, comprising: Large Dairy; Wash-house, with copper; three-stall Nag Stable; Timber-built and slated Granary, with Cart Lodge under.
THE AMPLE FARM BUILDINGSON THE GROUND FLOOR: Entrance Hall; Drawing Room, 18-ft. 6-in. by 16-ft. 6-in., fitted with slow combustion stove, marble mantel and sides, and opening through French casements into Garden ; Dining Room, 15-ft. by 10-ft. 6-in., fitted with slow combustion stove, iron mantel and sides; Morning Room or Study, 11-ft. 6-in. by 11-ft. 6-in., fitted with register stove, wooden mantel and sides and two cupboards; W.C.; Kitchen, about 15-ft. by 14-ft., fitted with kitchen range, dresser, two cupboards and copper ; Larder, Scullery, with sink.
ON THE FIRST FLOOR, approached by principal and secondary staircases: Bedroom, 16-ft. 6-in. by 11-ft. 6-in., fitted with grate and wooden mantel and sides; Bedroom, 15-ft. 6-in. by 13-ft., fitted with register stove, wooden mantel and sides and cupboard; Bedroom, 15-ft. 6-in. by 11-ft. 3-in., fitted with register stove, wooden mantel and sides; Bedroom, 11-ft. by 11-ft., fitted with grate, wooded mantel and sides and linen cupboards; Bathroom (hot and cold), and lavatory basin (hot and cold); W.C.
ON THE SECOND FLOOR: Attic Bedroom, 16-ft. 6-in.by 11-ft.; Attic Bedroom, 11-ft. 6-in.by 11-ft.
There are two good Cellars in the basement. There is another wing to the House, which could easily be made to inter-communicate and contains: -
ON THE GROUND FLOOR: - Sitting Room, 12-ft. square, fitted with slow combustion stove; Sitting Room, 13-ft. by 12-ft., similarly fitted; Kitchen, 16-ft. by 11-ft., fitted with range and cupboards; Scullery, with sink; LARDER; W.C.; Cupboard under stairs.
ON THE FIRST FLOOR: Bedroom, 19-ft. by 9-ft., fitted with register stove, wooden mantel and sides; Bedroom, 20-ft. 9-in. by 11-ft. 6-in., fitted with two fireplaces, iron mantels and sides and two cupboards.
ON THE SECOND FLOOR: Bedroom, 10-ft. by 9-ft. 6-in., fitted with grate, wooden mantel and sides; Bedroom, 11-ft. 6-in. by 10-ft., similarly fitted.
The Grounds in front of House are tastefully laid out in lawns, flower gardens, large and productive walled-in Kitchen Gardens, well stocked with fruit trees, also an Orchard. Span-roof Greenhouse, with five vines, and a lean-to Greenhouse, both heated by hot water pipes. Vinery, 33-ft. by 14-ft., with nine vines, and heated by hot water pipes. Flint and timber-built and slated Potting Shed. Forcing House and Tool Shed. Water is laid on from the Brighton Waterworks.
Conveniently situated at the rear of the House is the range of flint and brick-built and slated Buildings, comprising: Large Dairy; Wash-house, with copper; three-stall Nag Stable; Timber-built and slated Granary, with Cart Lodge under.
Which are principally flint and brick-built with slate and tile
roofs, include COW SHEDS, with accommodation to tie up 24 cows, two
grain-pits, mixing room and root shed. CART HORSE STABLING for eight
horses. CHAFF HOUSE, with Workshop over. CART LODGE. Open Hovels, with
good Yards. Large Barn, Implement Shed and Calving Box. Granary, with
Loft over, with large Loose Box adjoining, and Cow Shed for six cows.
Two bay Hovel, with Yard in front, used as Lambing Yard. Granary, with
Loft over, with Cow Shed or Loose Box adjoining, easily converted into
stalls for six or eight cows. Nine Pig Pounds. Fowl-house.
THERE ARE FIVE GOOD COTTAGES
Pair of flint and brick-built and slated COTTAGES, situated in
Meadow No. 193 on Plan, each containing: Sitting Room, Kitchen,
Wash-house and two Bedrooms, with large walled-in Gardens.
Brick and flint-built and tiled Cottage, situate at the Homestead, and containing: Sitting Room, Kitchen, Scullery, Wash-house, three Bedrooms.
Pair of brick-built, cement faced and tiled COTTAGES, situated in the Kitchen Garden, each containing: Kitchen, Scullery and Wash-house and two Bedrooms.
Water from the Brighton Waterworks is laid on to the Cottages, Buildings and several of the Meadows.
The Farm, nearly the whole of which is now in the occupation of Mr. F. J. Allcorn, is in a good state of cultivation, and is well suited for Dairy Farming and Market Gardening, being so conveniently situated to Brighton, where good prices can be obtained for all kinds of produce.
Purchase of Lower Bevendean Farm in 1913
Brighton Corporation purchased the Lower Bevendean Farm in 1913, with an area of about 279 acres from the estate of Steyning Beard and the farm was leased to Mr F. J. Allcorn. By 1914 the area of Lower Bevendean Farm had decreased to 244 acres.
The location of the different farms is shown on the map below and links to further information can be found below the map.

Brick and flint-built and tiled Cottage, situate at the Homestead, and containing: Sitting Room, Kitchen, Scullery, Wash-house, three Bedrooms.
Pair of brick-built, cement faced and tiled COTTAGES, situated in the Kitchen Garden, each containing: Kitchen, Scullery and Wash-house and two Bedrooms.
Water from the Brighton Waterworks is laid on to the Cottages, Buildings and several of the Meadows.
The Farm, nearly the whole of which is now in the occupation of Mr. F. J. Allcorn, is in a good state of cultivation, and is well suited for Dairy Farming and Market Gardening, being so conveniently situated to Brighton, where good prices can be obtained for all kinds of produce.
Purchase of Lower Bevendean Farm in 1913
Brighton Corporation purchased the Lower Bevendean Farm in 1913, with an area of about 279 acres from the estate of Steyning Beard and the farm was leased to Mr F. J. Allcorn. By 1914 the area of Lower Bevendean Farm had decreased to 244 acres.
The location of the different farms is shown on the map below and links to further information can be found below the map.

Juggs Lane the route to Bevendean
The track from Bear Road over the Downs via Lower Bevendean and Kingston to Lewes is known locally as Juggs Lane and is an ancient Drove way. It was named after the Brighton fishwives who transported their fish for the market in Lewes by donkey in baskets called Juggs. It was originally the only way to reach Bevendean Farm.
This track was used by the farmers of Bevendean to take their cattle and sheep to the market in Lewes or to go to Brighthelmstone.
In October 2019 a geophysical survey of Farm Green, the site of the original farm buildings was undertaken by the Brighton and Hove Archaeological Society on behalf of the Bevendean History Group.
Here are the results from the survey.
