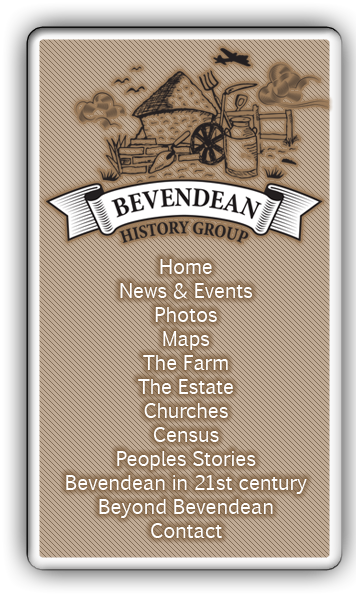
Churches - Bevendean History Project

St Mary Magdalen Church, ColdeanJohn Leopold Denman St Mary Magdalen Church Architect
David Robson formerly a Professor of Architecture at Brighton University is writing a book about the architect John L. Denman who drew up the plans to convert the farm barn at Coldean into a church. He contacted the church to see if there was any information on the design and building of the font for the church.
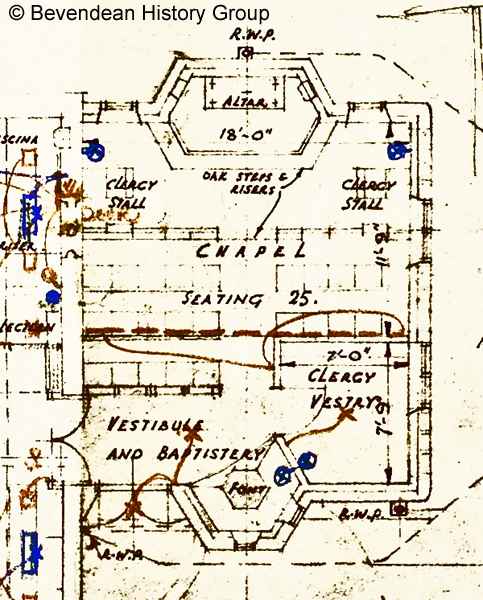
Looking at the 1954 plans (above) for the church there is no drawing for the construction of the font, but a hexagonal baptistery is shown with a hexagonal font in the centre by the entrance to the Lady Chapel. This suggests that the Architect had plans for a six sided font, but no drawings for the font have survived.
Enquiries with people who were living in Coldean when the church first opened provided no answers.
The main altar came from St Michael in Brighton and was enlarged for use at Coldean and a section was added at each end. The Reredos behind the altar came from St. Anne’s Church in Eastbourne.
Research on St Anne Church, Upperton Gardens in Eastbourne says that some artefacts went to the new church of St Anne in East Wittering including a font described as C19 and octagonal with panelled sides.
Newspaper Report
A report on the dedication of the church which took place on 20 December 1955 appeared in the Brighton and Hove Herald.
"The new church was a barn on the former Cold Dean Farm, originally part of the Stanmer Estate and still has the original flint. The interior is more modern, with wide windows taking the place of the double doors on either side of the derelict barn. The architect, Mr John L. Denman, retained the old beams and designed the extensions, to accommodate a side chapel, baptistery and vestries, which have been carried out in matching flint’ work.
Sliding screens enable the sanctuary to be shut off so that the rest of the building can be used as a church hall.
The carving above the sanctuary in the church is mounted on one of the six great beams of the former barn, comprises a wooden depiction of Christ, St. Mary and St. John. It was designed by the distinguished Brighton artist Mr Charles Knight and was carved by Mr J. Cribb, of Ditchling."
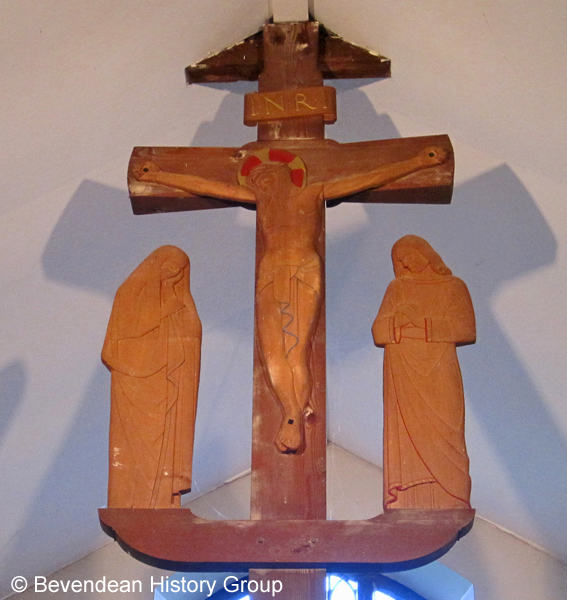
Information from David Robson about John Denman and his father states that they were both engaged by the Diocese of Chichester and between them they created a dozen new churches and carried out repairs and alteration to a further 50. John Denman was a devout Christian and he seems to have ascribed a great deal of value to the ritual of baptism. Many of his church designs included a baptistery in which he installed specially designed fonts. For example: the churches in Eridge, Shirley (St. George), East Dean (Saints Simon and Jude) and Whitehawk (St. Cuthman). These baptisteries were usually quite small, suggesting an intimate ceremony involving only the priest and the parents. The fonts were of carved stone and were made invariably by the artist Joseph Cribb of Ditchling. (Incidentally, the carved tablet on the outer wall of the baptistery at St. Mary Magdalen Coldean is almost certainly by Cribb).
The fact that the altar could be closed off by a folding screen is interesting. Denman used the same device for St. Luke's Chyngton (1958).
Originally the church was built with a stage at the west end where the main door is today. In this way the chairs could be reversed to use the church as a hall to put on plays and so on.
More on John L. Denman
John Leopold Denman was born on the 15th November, 1882 in Brighton. He married Constance Winifred Bluett on 26 Jun 1912 at, St Matthew Church, Croydon in Surrey; they had one son and two daughters.
John Denman died on the 5th June 1975 at Hurstpierpoint at the age of 93. His life spans nearly a century from the end of the great Victoria era, through the brief Edwardian reign, and then through two world wars up to the mid 1970’s.
In 1928 he won the open competition for the design of the Royal Masonic School for Girls at Rickmansworth, Hertfordshire.
A year later he designed the Pylons on the London Road, marking the extended boundary of the Borough which was then called “Greater Brighton”. The photograph below is from the 1930s.
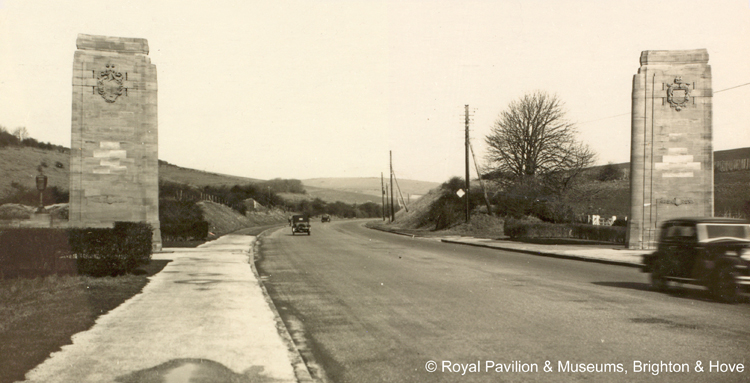
In the early 1930’s Denman also designed the Richmond Hotel, Richmond Place, the offices of the Citizen’s Building Society in the Old Steine, (1932); the offices of the Brighton and Hove Herald, Pavilion Buildings and the Sussex Eye Hospital in Eastern Road (1935). In 1938 he prepared a design for the new Brighton Town Hall.
In 1945 he completely remodelled the interior of the Holy Trinity Church, Eridge Green. He also completed many other Church designs.
John L Denman supervised the reconstruction of tower and spire after bomb damage at the church. A bomb dropped on February 21st 1941 went through the tower at St Michael and All Angels Church and although it did not explode it caused considerable damage. The Bomb Disposal Unit dug two deep holes but could not find the bomb. As the tower was now dangerous due to the impact of the bomb and subsequent digging, the tower had been demolished.
Following the demolition of the tower a Bomb Disposal Unit started a third excavation and found a one-ton bomb near the West end of the North aisle on New Years Day 1943.
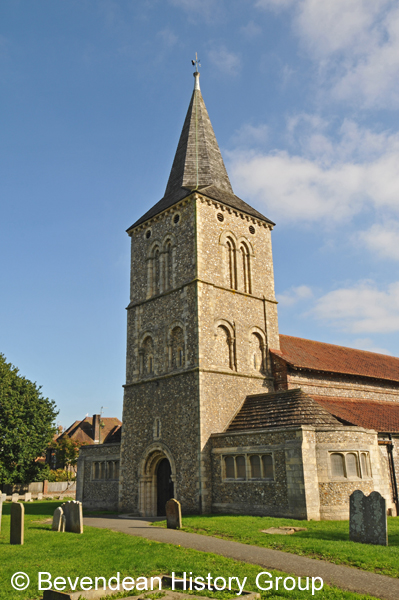
When the war was over, Denman was invited by the Dean and Chapter of Canterbury to reconstruct their war damaged properties. The principal work included the rebuilding of the North side of Burgate Street after the bombing, and the building of the new Library, (1951) which adjoins the Cathedral. In Brighton at this time he designed Harwood Court, Wilbury Road, Hove, and the local head office for Barclays Bank Limited in North Street.
Denman’s practice was not solely involved in new buildings - restoration of historic buildings was one of Denman’s great skills, and during his working life more than 100 Churches came under his care.
He was very active in aid of the Sussex Historic Churches Trust and in 1967 wrote, illustrated and published, at his own expense, for the Trust “A Survey of the Structural Development of Sussex Churches.”
He worked hard for the preservation of interesting secular buildings, particularly in Brighton. His support was sought and given for the foundation of the Regency Society. He was an original member of its Committee, Chairman from 1952 - 1966, and the President from 1967 until his death in 1975.
John Denman’s was also involvement in teaching being one of the Founder Members of the School of Architecture at Brighton. In the 1920’s Denman taught Architectural History, Drawing, and Design for one day a week.
David Robson formerly a Professor of Architecture at Brighton University is writing a book about the architect John L. Denman who drew up the plans to convert the farm barn at Coldean into a church. He contacted the church to see if there was any information on the design and building of the font for the church.

Looking at the 1954 plans (above) for the church there is no drawing for the construction of the font, but a hexagonal baptistery is shown with a hexagonal font in the centre by the entrance to the Lady Chapel. This suggests that the Architect had plans for a six sided font, but no drawings for the font have survived.
Enquiries with people who were living in Coldean when the church first opened provided no answers.
The main altar came from St Michael in Brighton and was enlarged for use at Coldean and a section was added at each end. The Reredos behind the altar came from St. Anne’s Church in Eastbourne.
Research on St Anne Church, Upperton Gardens in Eastbourne says that some artefacts went to the new church of St Anne in East Wittering including a font described as C19 and octagonal with panelled sides.
Newspaper Report
A report on the dedication of the church which took place on 20 December 1955 appeared in the Brighton and Hove Herald.
"The new church was a barn on the former Cold Dean Farm, originally part of the Stanmer Estate and still has the original flint. The interior is more modern, with wide windows taking the place of the double doors on either side of the derelict barn. The architect, Mr John L. Denman, retained the old beams and designed the extensions, to accommodate a side chapel, baptistery and vestries, which have been carried out in matching flint’ work.
Sliding screens enable the sanctuary to be shut off so that the rest of the building can be used as a church hall.
The carving above the sanctuary in the church is mounted on one of the six great beams of the former barn, comprises a wooden depiction of Christ, St. Mary and St. John. It was designed by the distinguished Brighton artist Mr Charles Knight and was carved by Mr J. Cribb, of Ditchling."

Information from David Robson about John Denman and his father states that they were both engaged by the Diocese of Chichester and between them they created a dozen new churches and carried out repairs and alteration to a further 50. John Denman was a devout Christian and he seems to have ascribed a great deal of value to the ritual of baptism. Many of his church designs included a baptistery in which he installed specially designed fonts. For example: the churches in Eridge, Shirley (St. George), East Dean (Saints Simon and Jude) and Whitehawk (St. Cuthman). These baptisteries were usually quite small, suggesting an intimate ceremony involving only the priest and the parents. The fonts were of carved stone and were made invariably by the artist Joseph Cribb of Ditchling. (Incidentally, the carved tablet on the outer wall of the baptistery at St. Mary Magdalen Coldean is almost certainly by Cribb).
The fact that the altar could be closed off by a folding screen is interesting. Denman used the same device for St. Luke's Chyngton (1958).
Originally the church was built with a stage at the west end where the main door is today. In this way the chairs could be reversed to use the church as a hall to put on plays and so on.
More on John L. Denman
John Leopold Denman was born on the 15th November, 1882 in Brighton. He married Constance Winifred Bluett on 26 Jun 1912 at, St Matthew Church, Croydon in Surrey; they had one son and two daughters.
John Denman died on the 5th June 1975 at Hurstpierpoint at the age of 93. His life spans nearly a century from the end of the great Victoria era, through the brief Edwardian reign, and then through two world wars up to the mid 1970’s.
In 1928 he won the open competition for the design of the Royal Masonic School for Girls at Rickmansworth, Hertfordshire.
A year later he designed the Pylons on the London Road, marking the extended boundary of the Borough which was then called “Greater Brighton”. The photograph below is from the 1930s.

In the early 1930’s Denman also designed the Richmond Hotel, Richmond Place, the offices of the Citizen’s Building Society in the Old Steine, (1932); the offices of the Brighton and Hove Herald, Pavilion Buildings and the Sussex Eye Hospital in Eastern Road (1935). In 1938 he prepared a design for the new Brighton Town Hall.
In 1945 he completely remodelled the interior of the Holy Trinity Church, Eridge Green. He also completed many other Church designs.
John L Denman supervised the reconstruction of tower and spire after bomb damage at the church. A bomb dropped on February 21st 1941 went through the tower at St Michael and All Angels Church and although it did not explode it caused considerable damage. The Bomb Disposal Unit dug two deep holes but could not find the bomb. As the tower was now dangerous due to the impact of the bomb and subsequent digging, the tower had been demolished.
Following the demolition of the tower a Bomb Disposal Unit started a third excavation and found a one-ton bomb near the West end of the North aisle on New Years Day 1943.

St Michael and All Angels Church Tower and Spire in 2010
When the war was over, Denman was invited by the Dean and Chapter of Canterbury to reconstruct their war damaged properties. The principal work included the rebuilding of the North side of Burgate Street after the bombing, and the building of the new Library, (1951) which adjoins the Cathedral. In Brighton at this time he designed Harwood Court, Wilbury Road, Hove, and the local head office for Barclays Bank Limited in North Street.
Denman’s practice was not solely involved in new buildings - restoration of historic buildings was one of Denman’s great skills, and during his working life more than 100 Churches came under his care.
He was very active in aid of the Sussex Historic Churches Trust and in 1967 wrote, illustrated and published, at his own expense, for the Trust “A Survey of the Structural Development of Sussex Churches.”
He worked hard for the preservation of interesting secular buildings, particularly in Brighton. His support was sought and given for the foundation of the Regency Society. He was an original member of its Committee, Chairman from 1952 - 1966, and the President from 1967 until his death in 1975.
John Denman’s was also involvement in teaching being one of the Founder Members of the School of Architecture at Brighton. In the 1920’s Denman taught Architectural History, Drawing, and Design for one day a week.
