
Churches - Bevendean History Project

Holy Resurrection Church, Russell Street, BrightonThe Church of the Holy Resurrection was also known as the Brighton Underground Church.
Henry Michell Wagner became the Vicar of Brighton shortly after the foundation stone of the new St Peter's Church had been laid in May 1824. He and his family became involved in the planning and building of eleven new churches for the growing resort of Brighton until the late nineteenth century. St Paul's Church on West Street in central Brighton was Revd. Wagner's fourth church. It was built specifically for the ministry of his son Arthur, whose ordination was imminent at the time. Construction took place between 1846 and 1848, the church opened on 18 October 1848 and it was consecrated on 12 October 1849. Three months later, Arthur Wagner became its perpetual curate. Most of the Wagner churches were built in areas to serve the poor people in the town.
The crowded district known as the Fishery, adjacent to West Street, determined the location of St Paul's. A large room was soon added to the church to serve as a welfare centre and library for the fisher folk, later to be known as the Fishermen's vestry. As St Paul's became increasingly attended by visitors, the upper classes during the season and many attracted by curiosity concerning the 'novelty' of the type of services, attendances by poorer people declined. To deal with this circumstance Father Wagner built a Chapel of Ease to St Paul's - the Church of the Resurrection (with 600 sittings) - close by in Russell Street.
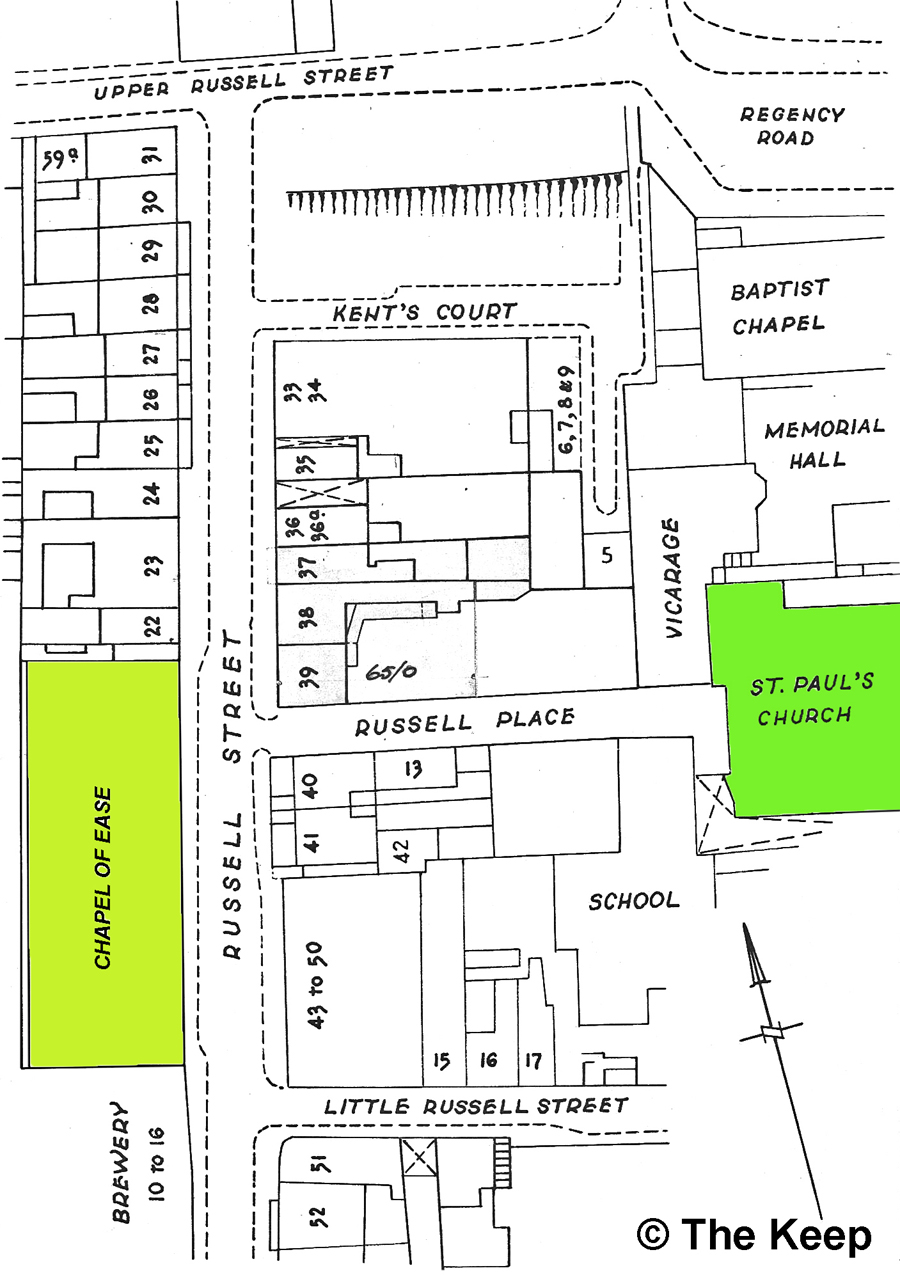
The plan shows the relative positions of St Paul’s Church and the Chapel of Ease in Russell Street. It was built on a north south alignment with the altar at the north end and the main entrance at the southern end.

Drawing showing an elevation of the Holy Resurrection Church.
ESRO Reference: DB/D/134/1225. Dated 21 August 1874.
The church was built between 1876 and 1878 to the design of R. H. Carpenter, to serve as a Chapel of Ease for the then very fashionable and crowded St. Paul's Church in West Street. Originally it was to be called the Church of the Transfiguration, but this was changed to the Church of the Resurrection.
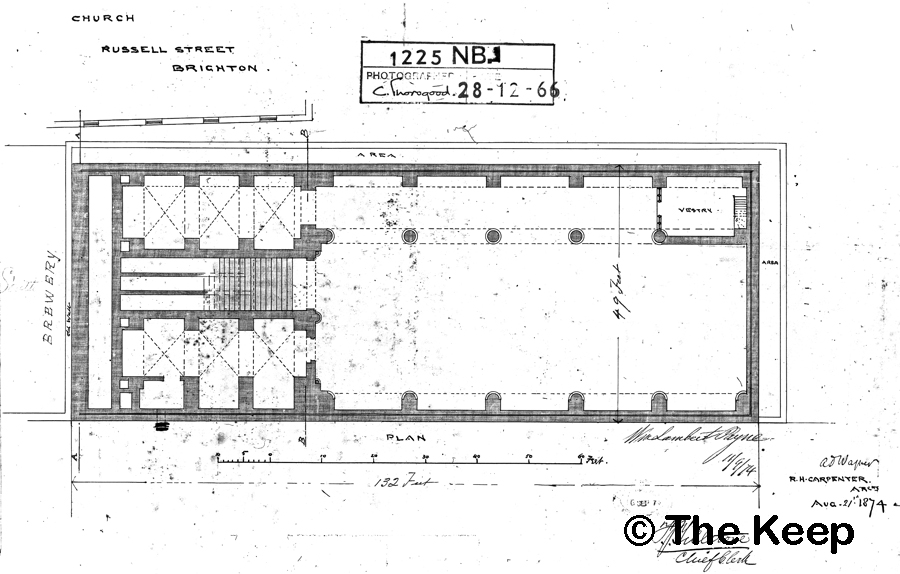
Floor plan of Holy Resurrection Church. ESRO Reference: DB/D/134/1225. Dated 21 August 1874.
The church was built of red brick, in the Early English style. It was built at a cost of £14,000 and served the less fashionable part of St. Paul's parish, to the west of West Street. The Holy Resurrection was a large church partly constructed below street level and in consequence proved to be very damp.
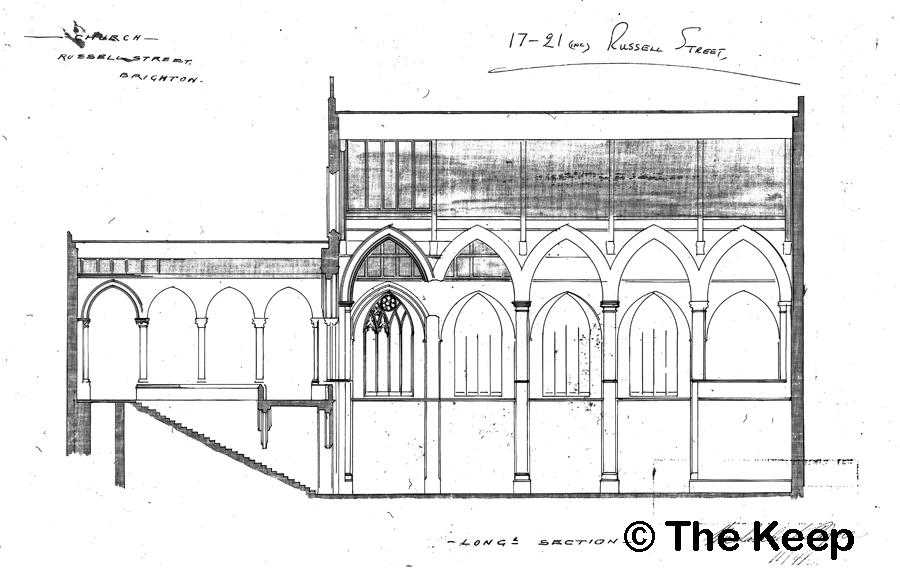
Elevation drawing showing the steps down below ground level to the church floor. ESRO Reference: DB/D/134/1225. Dated 21 August 1874.
The excavation had been done in order to ensure that the church would not dominate the area in the manner of St. Bartholomew's in Ann Street and also because of a legal wrangle. The builder found himself faced with a successful Chancery injunction to prohibit building above a certain height because of "Ancient Lights."
The Rev. Arthur Douglas Wagner, son of the Rev. H. M. Wagner, who was Vicar of Brighton from 1824 until his death in 1870, was a man of sufficient faith, money and obstinacy to say: "If we can't go up, we will go down."
And, accordingly, down it went, with masses of earth being excavated until, the floor surface was fifteen feet below street level.
The church grew upwards and finished above ground at the legally permitted height. The church was 132 feet long, 49 feet wide and 69 feet high although it was sunk 24 feet at the end which was deepest below the street level.
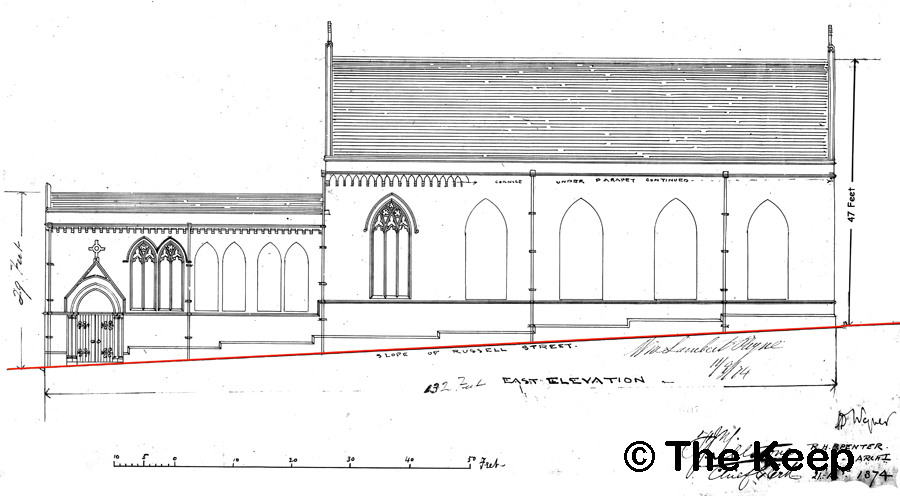
Side elevation drawing showing the ground level (red line) above the church floor. ESRO Reference: DB/D/134/1225. Dated 21 August 1874.
The entrance steps went down 17 feet to gain access to the floor of the church.
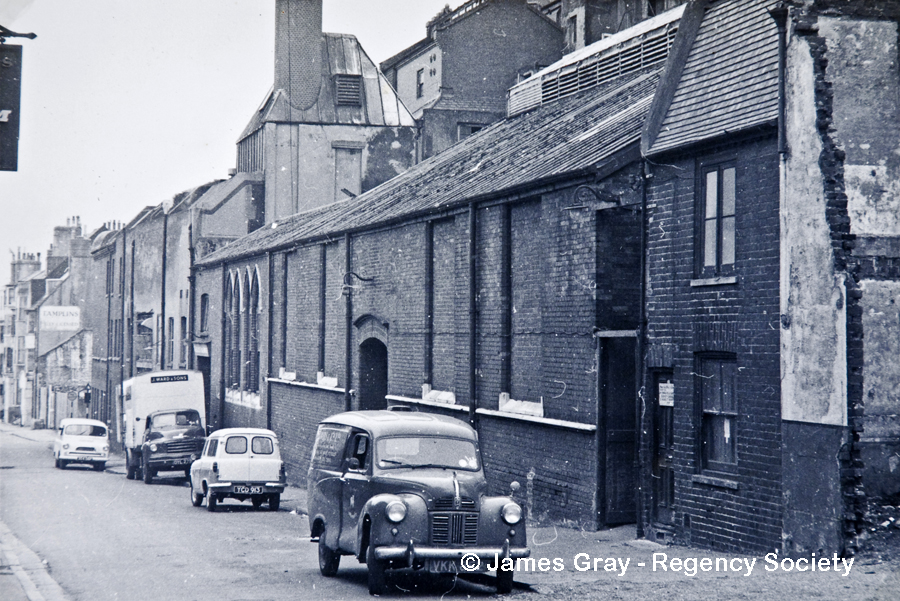
The first building is thought to be part of the church of the Resurrection showing the windows which look as though they have been altered from the original design. Dated 29 April 1962.
From the James Gray Collection © The Regency Society. - Ref: jg_29_184.
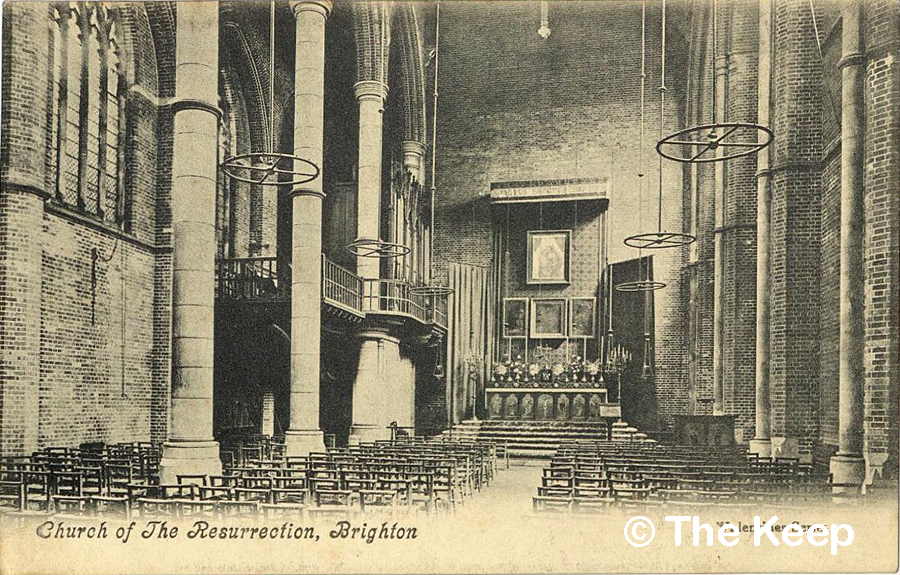
The church towards the Altar © The Keep - ACC 13739/18
The photograph is of the interior of the church viewed towards the altar. This shows the tall stone columns needed to support the roof, c1920.
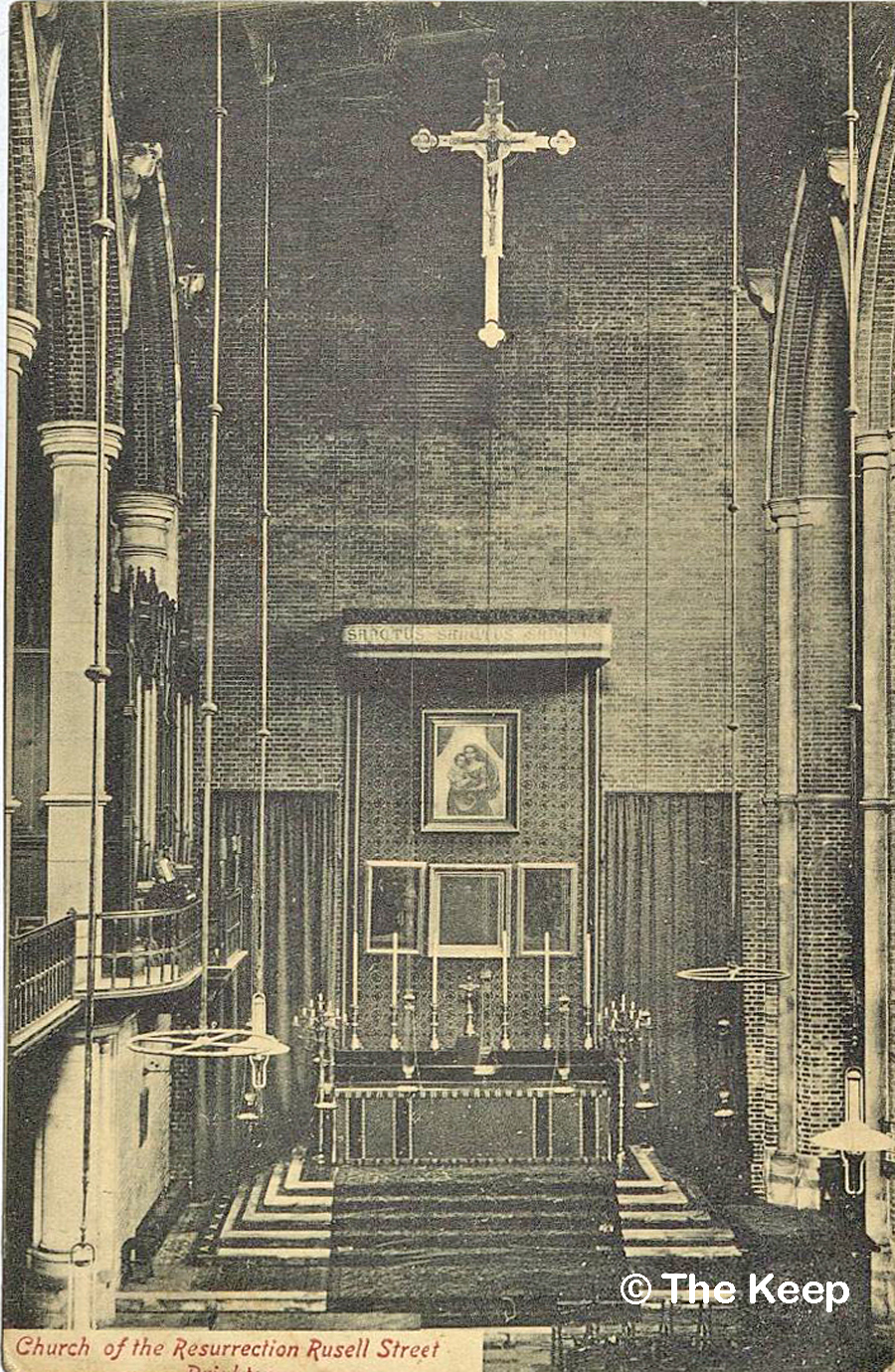
Postcard showing the altar and sanctuary of the church, c1920.
© The Keep - ACC 13739/18.
The narthex was in the form of a balcony and from this sixteen steps led down into the main body of the church, described by one churchgoer as like a "descent into limbo". There were a number of paintings in the church which are now in St. Paul's. The church was originally intended to be dedicated as "The Church of the Transfiguration", (there was a side chapel dedicated to The Transfiguration in the church), but this was later changed to "The Church of the Holy Resurrection".
Because of the lure of St. Paul's, a few hundred yards away, and the fact that more and more of the town's fisherfolk were moving away from the district, the new church was never very popular.
Seven years after Mr. Wagner's death in 1902 there was an official inquiry into the proposed secularisation of the church, and in 1910 its sale was authorised.
In 1912, after the underground walls had been lined and machinery put in where the altar once stood, the building became a cold store for the town's meat market, and held up to 350 tons of meat.
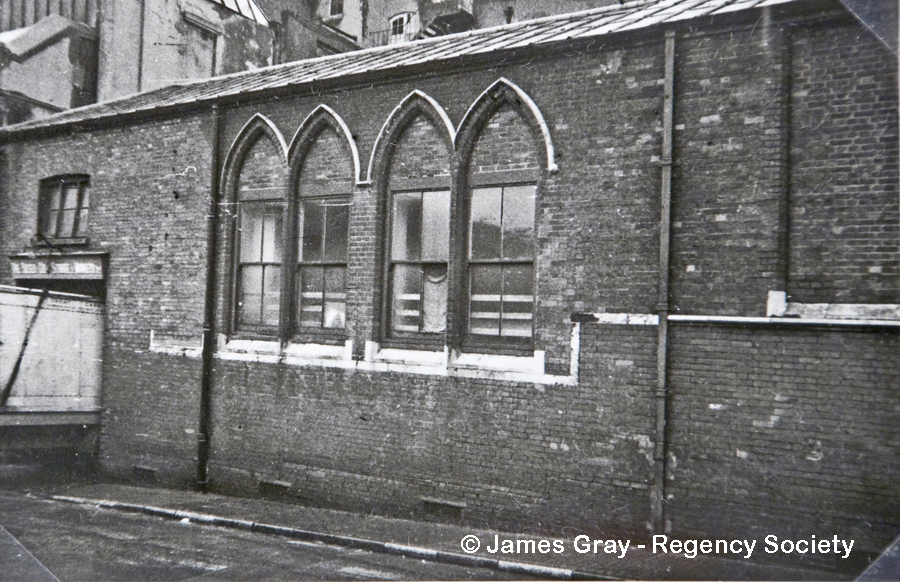
Exterior view of the Holy Resurrection Church with alterations following its conversion to a cold meat store, in 1958.
From the James Gray Collection © The Regency Society. - Ref: jg_29_191.
On June 27 in 1966 the whole operations of Brighton's meat market, including the cold storage facilities, moved to the new depot at Hollingdean. It cost about £134,000 to bring about the transformation and free an important area in the heart of the town for development in connection with the Churchill Square operation.
The man who obtained that original injunction to prevent the church from soaring above the ground was, according to the records of that day, "the owner of a nearby brewery."
By a curious coincidence the same brewery, with, of course, very different owners from the original injunction-seeker, became the last occupiers of the one-time only underground church in the country.
The church that became a cold store had a final lease of active life as a brewery bottling store.
It was demolished in 1968 when the site became part of the Churchill Square Shopping Development.
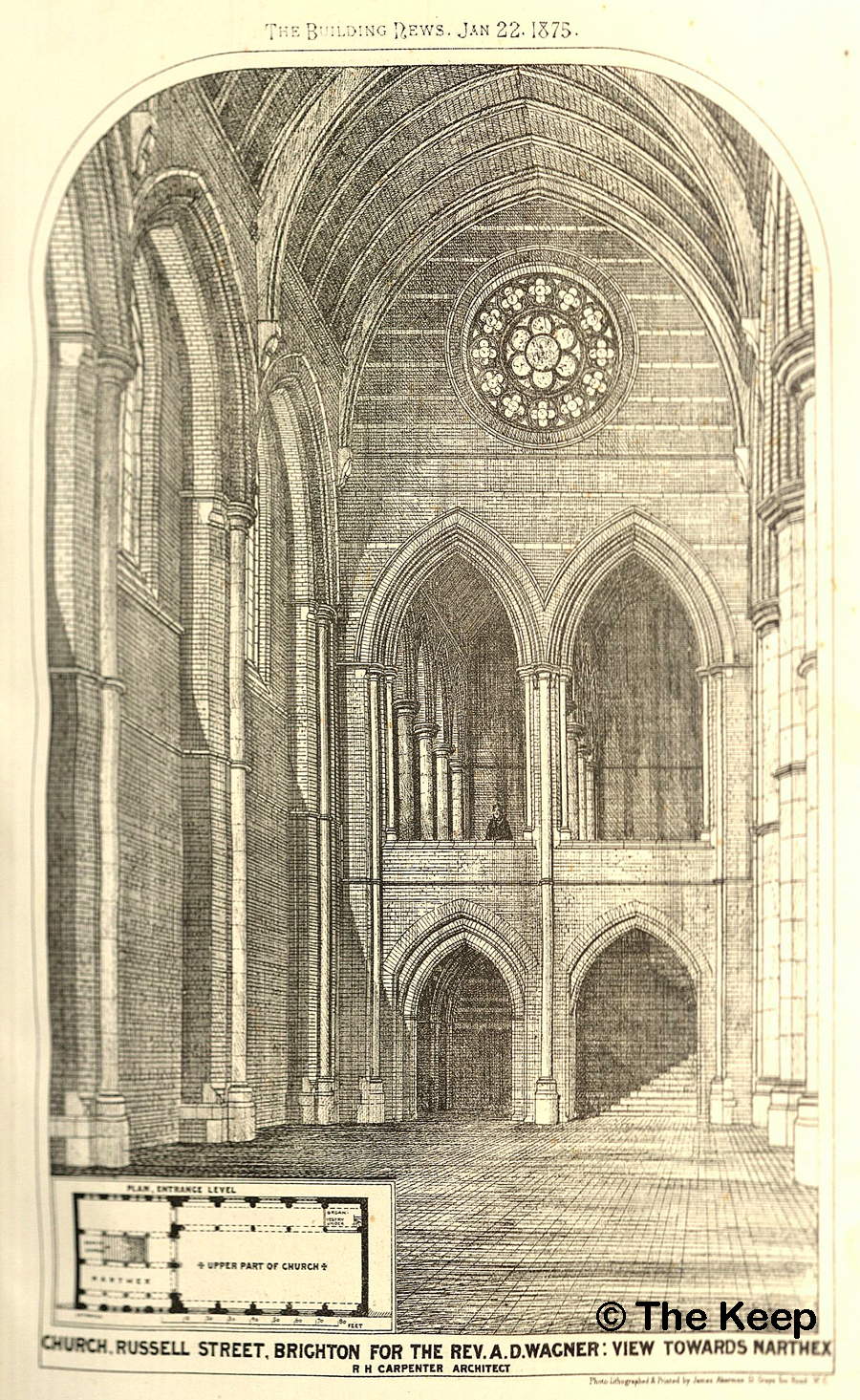
The drawing above is of the interior of the church towards the Narthex dated 22 January 1875 from the Building News.
The narthex is an architectural element typical of early Christian churches consisting of the entrance or vestibule, located at the west end of the nave, opposite the church's main altar.
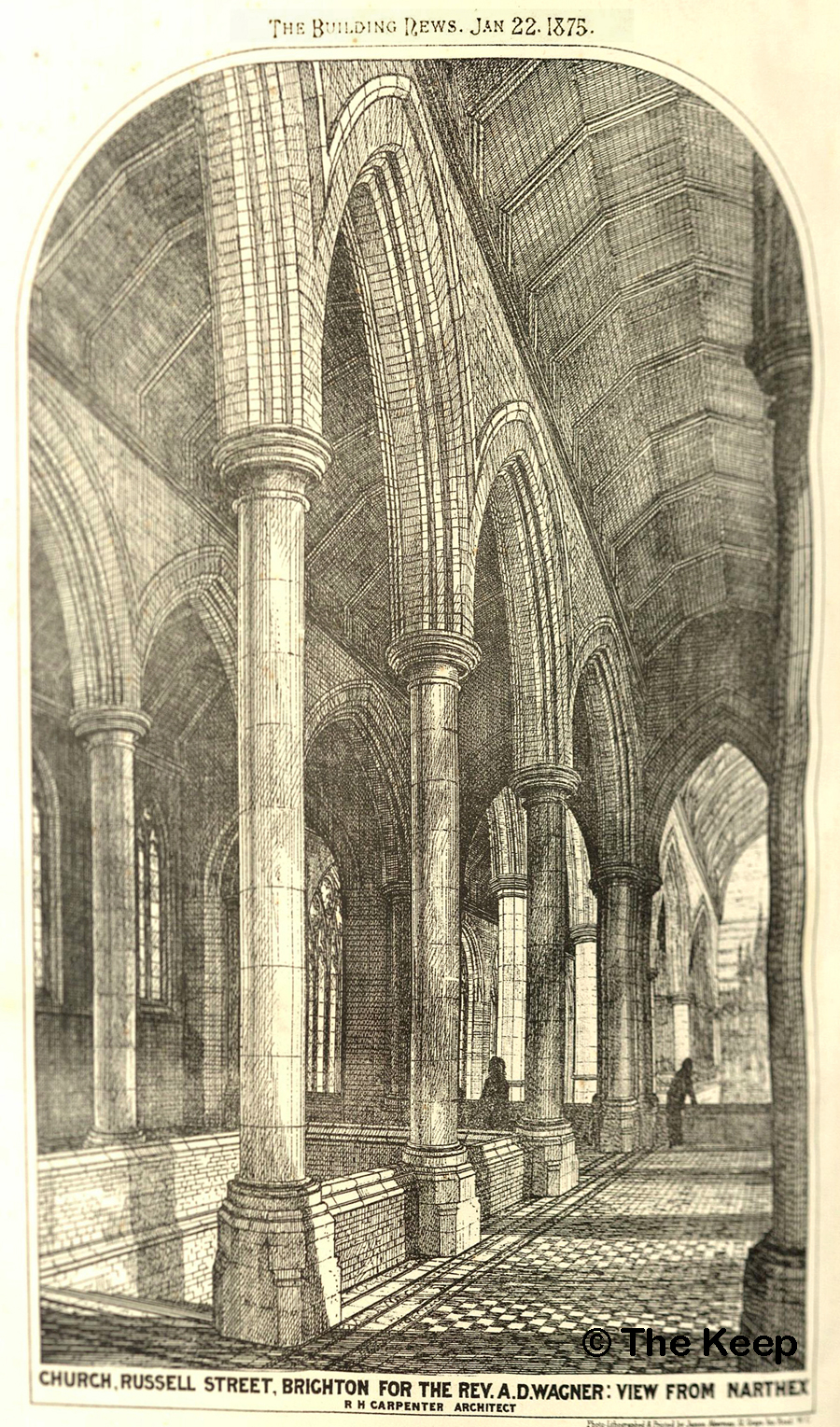
Another drawing is of the interior of the church towards dated 22 January 1875 from the Building News.
Henry Michell Wagner became the Vicar of Brighton shortly after the foundation stone of the new St Peter's Church had been laid in May 1824. He and his family became involved in the planning and building of eleven new churches for the growing resort of Brighton until the late nineteenth century. St Paul's Church on West Street in central Brighton was Revd. Wagner's fourth church. It was built specifically for the ministry of his son Arthur, whose ordination was imminent at the time. Construction took place between 1846 and 1848, the church opened on 18 October 1848 and it was consecrated on 12 October 1849. Three months later, Arthur Wagner became its perpetual curate. Most of the Wagner churches were built in areas to serve the poor people in the town.
The crowded district known as the Fishery, adjacent to West Street, determined the location of St Paul's. A large room was soon added to the church to serve as a welfare centre and library for the fisher folk, later to be known as the Fishermen's vestry. As St Paul's became increasingly attended by visitors, the upper classes during the season and many attracted by curiosity concerning the 'novelty' of the type of services, attendances by poorer people declined. To deal with this circumstance Father Wagner built a Chapel of Ease to St Paul's - the Church of the Resurrection (with 600 sittings) - close by in Russell Street.

The plan shows the relative positions of St Paul’s Church and the Chapel of Ease in Russell Street. It was built on a north south alignment with the altar at the north end and the main entrance at the southern end.

Drawing showing an elevation of the Holy Resurrection Church.
ESRO Reference: DB/D/134/1225. Dated 21 August 1874.
The church was built between 1876 and 1878 to the design of R. H. Carpenter, to serve as a Chapel of Ease for the then very fashionable and crowded St. Paul's Church in West Street. Originally it was to be called the Church of the Transfiguration, but this was changed to the Church of the Resurrection.

Floor plan of Holy Resurrection Church. ESRO Reference: DB/D/134/1225. Dated 21 August 1874.
The church was built of red brick, in the Early English style. It was built at a cost of £14,000 and served the less fashionable part of St. Paul's parish, to the west of West Street. The Holy Resurrection was a large church partly constructed below street level and in consequence proved to be very damp.

Elevation drawing showing the steps down below ground level to the church floor. ESRO Reference: DB/D/134/1225. Dated 21 August 1874.
The excavation had been done in order to ensure that the church would not dominate the area in the manner of St. Bartholomew's in Ann Street and also because of a legal wrangle. The builder found himself faced with a successful Chancery injunction to prohibit building above a certain height because of "Ancient Lights."
The Rev. Arthur Douglas Wagner, son of the Rev. H. M. Wagner, who was Vicar of Brighton from 1824 until his death in 1870, was a man of sufficient faith, money and obstinacy to say: "If we can't go up, we will go down."
And, accordingly, down it went, with masses of earth being excavated until, the floor surface was fifteen feet below street level.
The church grew upwards and finished above ground at the legally permitted height. The church was 132 feet long, 49 feet wide and 69 feet high although it was sunk 24 feet at the end which was deepest below the street level.

Side elevation drawing showing the ground level (red line) above the church floor. ESRO Reference: DB/D/134/1225. Dated 21 August 1874.
The entrance steps went down 17 feet to gain access to the floor of the church.

The first building is thought to be part of the church of the Resurrection showing the windows which look as though they have been altered from the original design. Dated 29 April 1962.
From the James Gray Collection © The Regency Society. - Ref: jg_29_184.

The church towards the Altar © The Keep - ACC 13739/18
The photograph is of the interior of the church viewed towards the altar. This shows the tall stone columns needed to support the roof, c1920.

Postcard showing the altar and sanctuary of the church, c1920.
© The Keep - ACC 13739/18.
The narthex was in the form of a balcony and from this sixteen steps led down into the main body of the church, described by one churchgoer as like a "descent into limbo". There were a number of paintings in the church which are now in St. Paul's. The church was originally intended to be dedicated as "The Church of the Transfiguration", (there was a side chapel dedicated to The Transfiguration in the church), but this was later changed to "The Church of the Holy Resurrection".
Because of the lure of St. Paul's, a few hundred yards away, and the fact that more and more of the town's fisherfolk were moving away from the district, the new church was never very popular.
Seven years after Mr. Wagner's death in 1902 there was an official inquiry into the proposed secularisation of the church, and in 1910 its sale was authorised.
In 1912, after the underground walls had been lined and machinery put in where the altar once stood, the building became a cold store for the town's meat market, and held up to 350 tons of meat.

Exterior view of the Holy Resurrection Church with alterations following its conversion to a cold meat store, in 1958.
From the James Gray Collection © The Regency Society. - Ref: jg_29_191.
On June 27 in 1966 the whole operations of Brighton's meat market, including the cold storage facilities, moved to the new depot at Hollingdean. It cost about £134,000 to bring about the transformation and free an important area in the heart of the town for development in connection with the Churchill Square operation.
The man who obtained that original injunction to prevent the church from soaring above the ground was, according to the records of that day, "the owner of a nearby brewery."
By a curious coincidence the same brewery, with, of course, very different owners from the original injunction-seeker, became the last occupiers of the one-time only underground church in the country.
The church that became a cold store had a final lease of active life as a brewery bottling store.
It was demolished in 1968 when the site became part of the Churchill Square Shopping Development.

The drawing above is of the interior of the church towards the Narthex dated 22 January 1875 from the Building News.
The narthex is an architectural element typical of early Christian churches consisting of the entrance or vestibule, located at the west end of the nave, opposite the church's main altar.

Another drawing is of the interior of the church towards dated 22 January 1875 from the Building News.
