
Churches - Bevendean History Project

St John the Evangelist in Carlton HillThe
Parish Church of St John the Evangelist in Carlton Hill, Brighton
was the third church built by the Rev. Henry Michell Wagner, who
was the Vicar of Brighton between 1824 and 1870. It was built to serve
Brighton's poorest slum district of Carlton Hill.
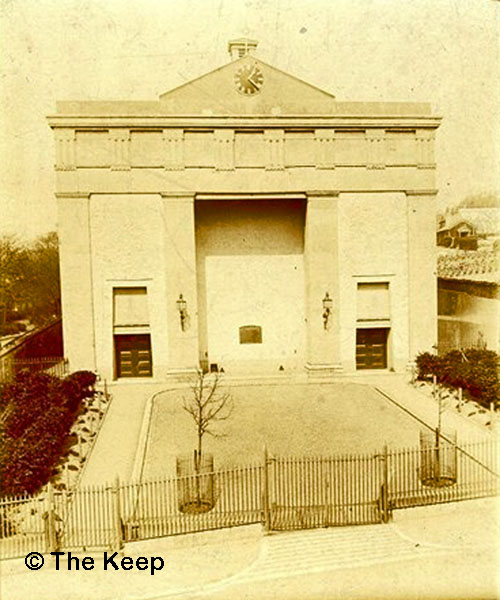
St John the Evangelist Church, Carlton Hill c.1900
The Vicar of Brighton and the clergy of the town recognised the need in the district for a church. A piece of ground on the north side of Carlton Hill, near the top, was soon secured at a cost (including law expenses) of £908, and subscriptions flowing in liberally, the work was quickly commenced with and was completed in the beginning of 1840. The building contract was for £3,752, making the total cost with fittings, site, and everything, approaching £5,000 of which all but £450 had been raised when the church was opened.
The building fund was swelled by a grant of £1,000 from her Majesty’s Commissioners for building new churches, and by liberal subscriptions from the Rev. H. M. Wagner and other residents and visitors, who also contributed largely to the endowment. The general interest taken in the erection of the new church is amply proved by the fact that congregational offertories in aid of it were taken amounting to £1,000.
The architect employed was Mr G. Cheeseman, junior, and the church was built in the Grecian style.
The building, stands back from the road, the enclosed space in front covered with pebbles and gravel. Outside, the church is fairly plain being rectangular in shape, having the appearance of a meeting-house rather than a traditional church. Inside there is no chancel, but a little bit of a recess where the altar in placed, and near it, choir stalls were placed in the position which they would occupy if there were a proper chancel. The organ is also near the choir, having originally been in the gallery. The pulpit is not too high, but is only a plain, simple, preaching box. The seats were originally erected as high pews, but later had their tops cut off, so that when the congregation kneel in prayer they are not utterly lost to view.
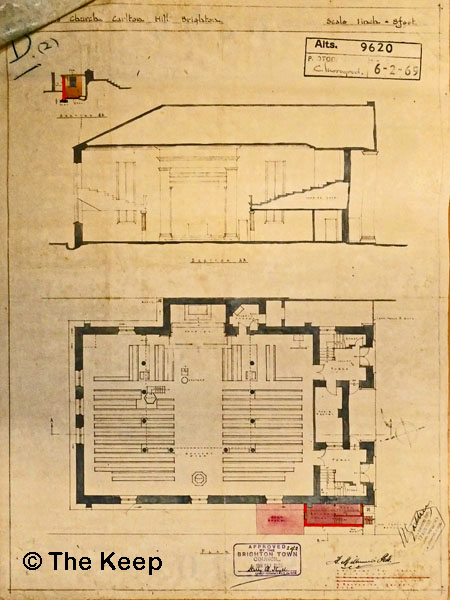
Plan of St John’s Church in 1933 when it was proposed to instal a new heating chamber.
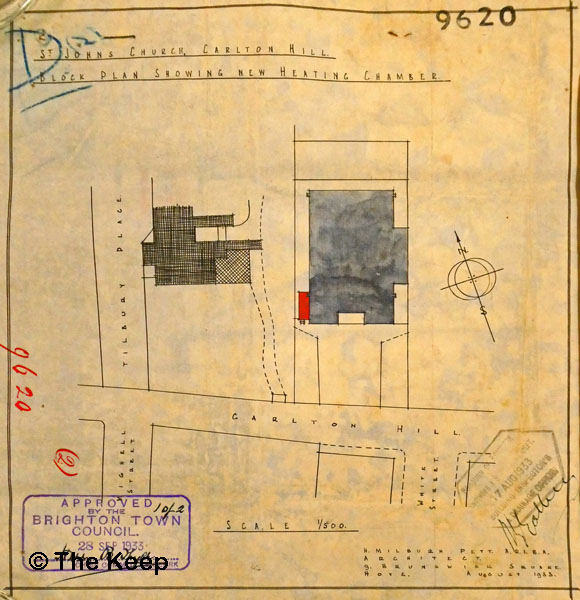
Block Plan showing the location of St John’s Church in Carlton Hill.
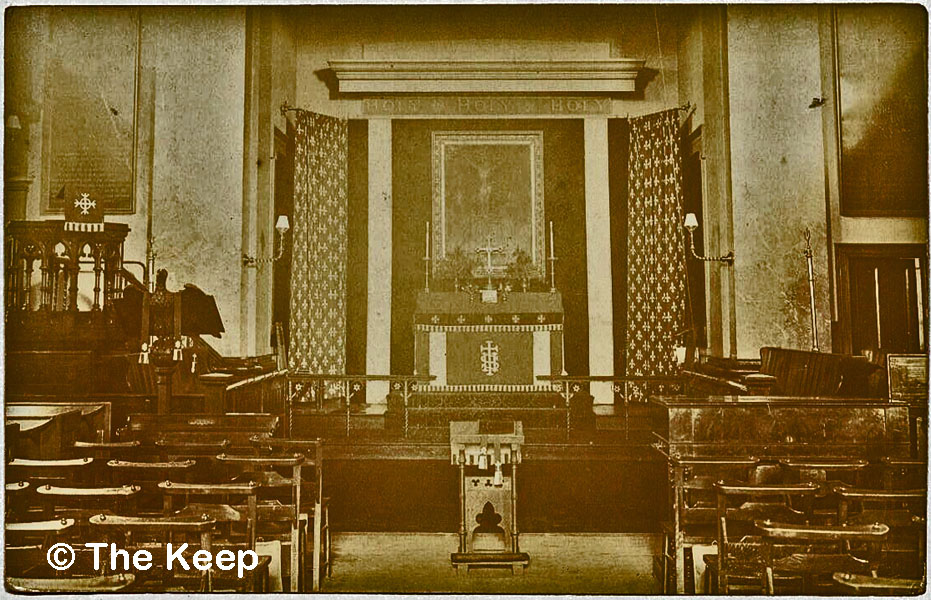
St John the Evangelist Church interior view towards the sanctuary and altar c.1910.
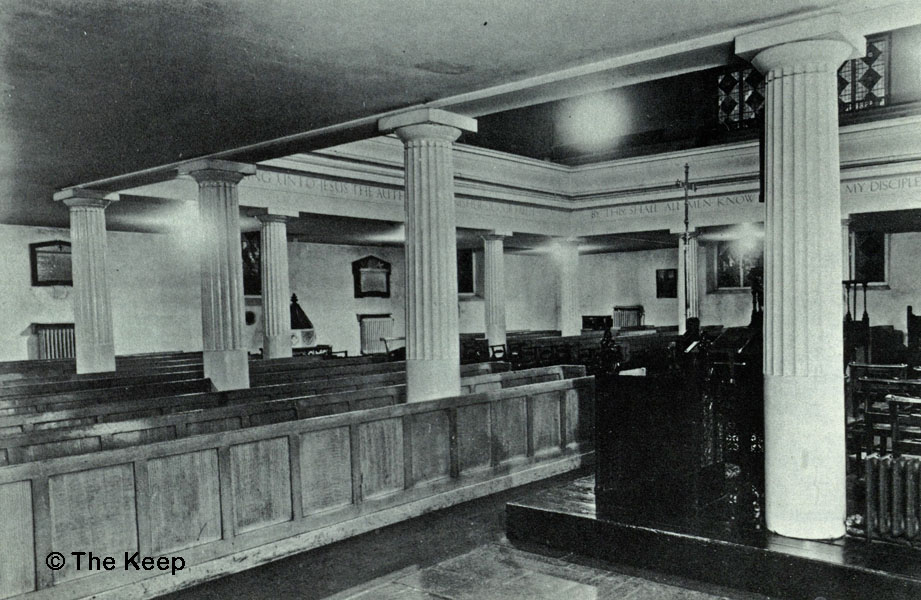
Interior view of St John the Evangelist church showing the gallery on 3 sides c.1950.
A vast gallery runs right round the three sides of the church available and with the ordinary house-like appearance of the windows, adds to the meeting-house look of the building.
There was a nice little font. Everything consistent with the means at their disposal is done by the clergy and wardens of the church, to make it comfortable for worshippers, and provide for the decent and orderly celebration of Divine worship.
The most singular fact in connection with St. John’s is that the entrance is at the side of the Church. What appears to be the front is only the side.
The church provided 1,225 seats, of which the unusually large number of 650 was declared free when it was opened, and later due to the efforts of Dr. Hannah all the seats became free. This was a boon for the people who lived and worked in a poor district, in many churches in the 1800s there is one part for the rich, and one for those who cannot afford to pay the seat rents.
The endowment of the church was not neglected at the time it was built, and a sum of £900 had been raised towards it when the building was opened. Afterwards the sum was raised to £2,995 11s 6d, comprising £1,400 given from the Royal Bounty Fund, and the remainder voluntary contributions.
The gross income accruing from the capital sum was £93 7s 1d, which was all the endowment the clergy had to depend upon, until the church was made the head of a parish and thrown open, when, by an Order in Council, an augmentation grant of £200 per annum, accruing from May 1st, 1873, was added to it.
The church was made free from January 1st, 1873, and, by an Order in Council, the district was constituted into an independent parish in August 13, 1872.
The consecration of St. John’s took place on January 28th, 1849 when the consecration was performed by the Bishop of Worcester and former Vicar of Brighton, Dr James Carr.
Plans were drawn up to build a vicarage in Carlton Road on the corner with The New Street and are dated June 1896.
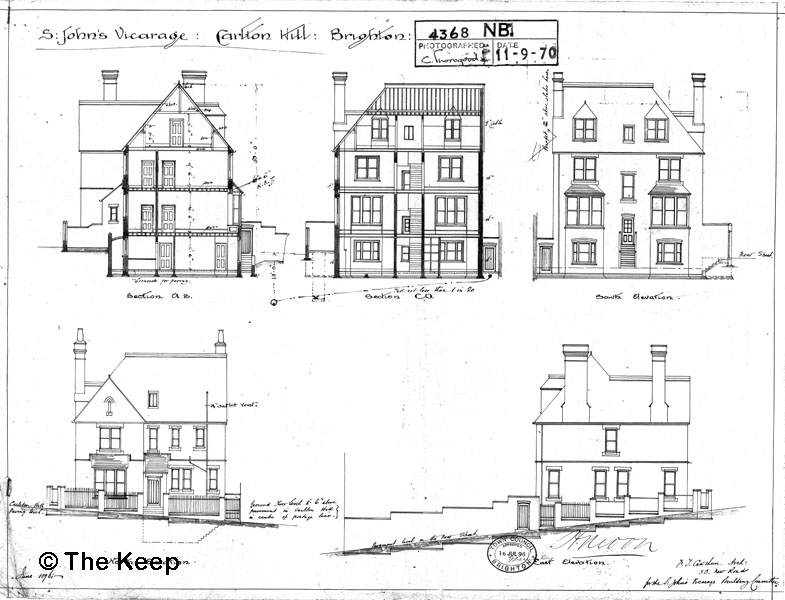
Elevation plans for the vicarage for St John’s Church.
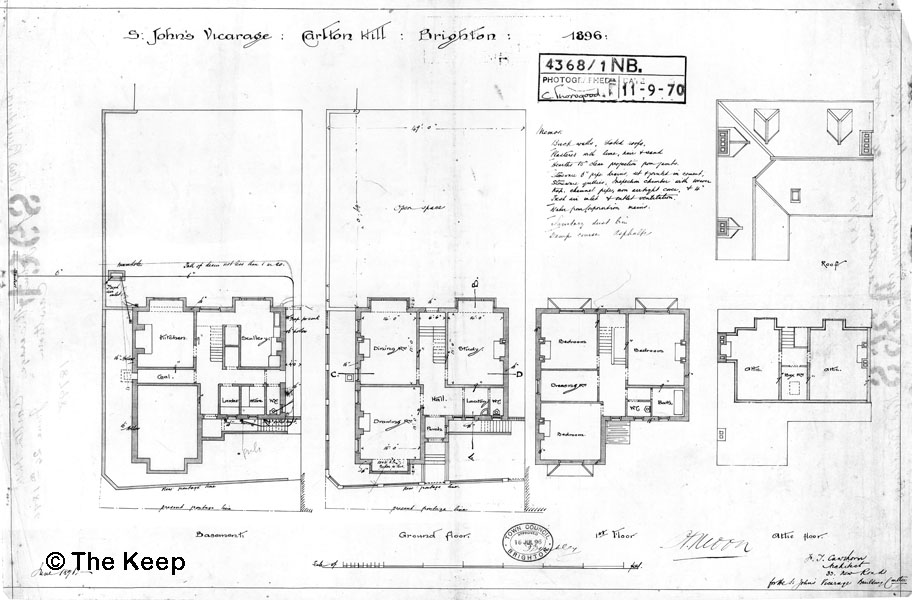
Floor plans for the vicarage for St John’s Church.
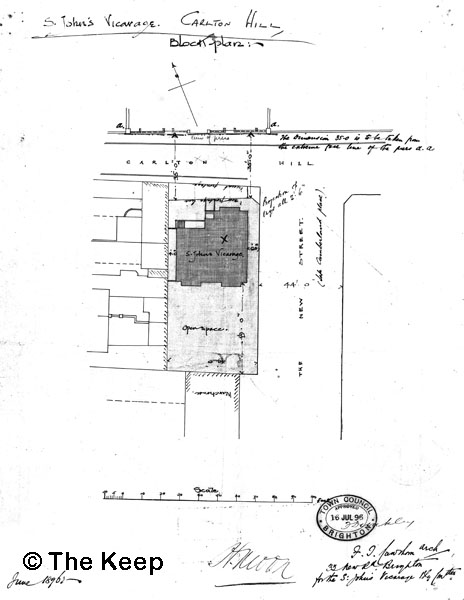
Block plan for the vicarage for St John’s Church in Carlton Hill, on the corner of The New Street, late Cumberland Place.
There is no evidence for The New Street or Cumberland Place today. Presumably the street disappeared in the Slum Clearance which began in the late 1800s in the Carlton Hill area.
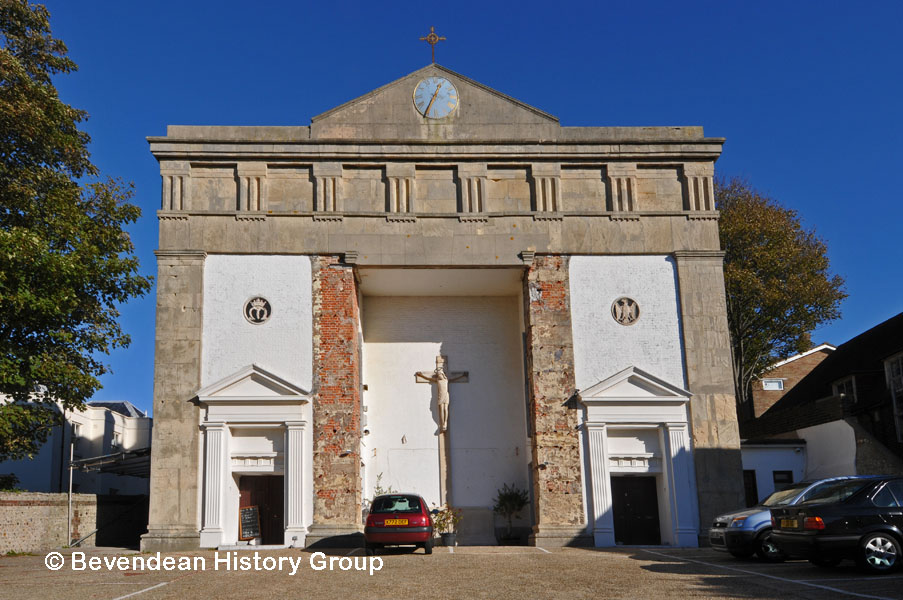
The Façade of St John’s Church in October 2010.
The façade was altered in 1957 by L. A. Mackintosh whose monogram, topped by a crown, lies to the left of centre; the eagle motif to the right is the emblem of St John and a stone crucifix carved by Joseph Cribb was placed in the centre.
The panelling surrounding the High Altar was a 1914-18 War Memorial, and forms a handsome setting for the Crucifixion scene attributed to Cipriani.
In the 1950s and 60s the side aisles were furnished as Chapels. The north Chapel (left as you faced the Altar) was dedicated in honour of Our Lady; the statue coming from All Souls Church which formerly stood in Eastern Road, and the south to Our Lord under His title of Christ the King - hence the robed and crowned figure on the altar-cross.
The Chapels were used regularly for Holy Communion on weekdays.
The Blessed Sacrament was reserved constantly in the Sanctuary from 1945 with the mystical Presence of Christ being indicated by the white light burning above.
The church, with seating for 1,200 worshippers and with large galleries, never attracted a large congregation and closed in 1980.
The building received listed status on the 20th August 1971.
The building was sold to the Greek Orthodox community in 1985, for whom it now serves as the Greek Orthodox Church of the Holy Trinity.

The façade of the former parish church of St John the Evangelist, Carlton Hill, Brighton, England, now the Greek Orthodox Church of the Holy Trinity on 11 June 2011.
Source: https://www.geograph.org.uk/photo/2454480
Author: Paul Gillett
Photographs and plans for St John's Church, Carlton Hill

The Vicar of Brighton and the clergy of the town recognised the need in the district for a church. A piece of ground on the north side of Carlton Hill, near the top, was soon secured at a cost (including law expenses) of £908, and subscriptions flowing in liberally, the work was quickly commenced with and was completed in the beginning of 1840. The building contract was for £3,752, making the total cost with fittings, site, and everything, approaching £5,000 of which all but £450 had been raised when the church was opened.
The building fund was swelled by a grant of £1,000 from her Majesty’s Commissioners for building new churches, and by liberal subscriptions from the Rev. H. M. Wagner and other residents and visitors, who also contributed largely to the endowment. The general interest taken in the erection of the new church is amply proved by the fact that congregational offertories in aid of it were taken amounting to £1,000.
The architect employed was Mr G. Cheeseman, junior, and the church was built in the Grecian style.
The building, stands back from the road, the enclosed space in front covered with pebbles and gravel. Outside, the church is fairly plain being rectangular in shape, having the appearance of a meeting-house rather than a traditional church. Inside there is no chancel, but a little bit of a recess where the altar in placed, and near it, choir stalls were placed in the position which they would occupy if there were a proper chancel. The organ is also near the choir, having originally been in the gallery. The pulpit is not too high, but is only a plain, simple, preaching box. The seats were originally erected as high pews, but later had their tops cut off, so that when the congregation kneel in prayer they are not utterly lost to view.


Block Plan showing the location of St John’s Church in Carlton Hill.

St John the Evangelist Church interior view towards the sanctuary and altar c.1910.

Interior view of St John the Evangelist church showing the gallery on 3 sides c.1950.
A vast gallery runs right round the three sides of the church available and with the ordinary house-like appearance of the windows, adds to the meeting-house look of the building.
There was a nice little font. Everything consistent with the means at their disposal is done by the clergy and wardens of the church, to make it comfortable for worshippers, and provide for the decent and orderly celebration of Divine worship.
The most singular fact in connection with St. John’s is that the entrance is at the side of the Church. What appears to be the front is only the side.
The church provided 1,225 seats, of which the unusually large number of 650 was declared free when it was opened, and later due to the efforts of Dr. Hannah all the seats became free. This was a boon for the people who lived and worked in a poor district, in many churches in the 1800s there is one part for the rich, and one for those who cannot afford to pay the seat rents.
The endowment of the church was not neglected at the time it was built, and a sum of £900 had been raised towards it when the building was opened. Afterwards the sum was raised to £2,995 11s 6d, comprising £1,400 given from the Royal Bounty Fund, and the remainder voluntary contributions.
The gross income accruing from the capital sum was £93 7s 1d, which was all the endowment the clergy had to depend upon, until the church was made the head of a parish and thrown open, when, by an Order in Council, an augmentation grant of £200 per annum, accruing from May 1st, 1873, was added to it.
The church was made free from January 1st, 1873, and, by an Order in Council, the district was constituted into an independent parish in August 13, 1872.
The consecration of St. John’s took place on January 28th, 1849 when the consecration was performed by the Bishop of Worcester and former Vicar of Brighton, Dr James Carr.
Plans were drawn up to build a vicarage in Carlton Road on the corner with The New Street and are dated June 1896.

Elevation plans for the vicarage for St John’s Church.

Floor plans for the vicarage for St John’s Church.

There is no evidence for The New Street or Cumberland Place today. Presumably the street disappeared in the Slum Clearance which began in the late 1800s in the Carlton Hill area.

The Façade of St John’s Church in October 2010.
The façade was altered in 1957 by L. A. Mackintosh whose monogram, topped by a crown, lies to the left of centre; the eagle motif to the right is the emblem of St John and a stone crucifix carved by Joseph Cribb was placed in the centre.
The panelling surrounding the High Altar was a 1914-18 War Memorial, and forms a handsome setting for the Crucifixion scene attributed to Cipriani.
In the 1950s and 60s the side aisles were furnished as Chapels. The north Chapel (left as you faced the Altar) was dedicated in honour of Our Lady; the statue coming from All Souls Church which formerly stood in Eastern Road, and the south to Our Lord under His title of Christ the King - hence the robed and crowned figure on the altar-cross.
The Chapels were used regularly for Holy Communion on weekdays.
The Blessed Sacrament was reserved constantly in the Sanctuary from 1945 with the mystical Presence of Christ being indicated by the white light burning above.
The church, with seating for 1,200 worshippers and with large galleries, never attracted a large congregation and closed in 1980.
The building received listed status on the 20th August 1971.
The building was sold to the Greek Orthodox community in 1985, for whom it now serves as the Greek Orthodox Church of the Holy Trinity.

The façade of the former parish church of St John the Evangelist, Carlton Hill, Brighton, England, now the Greek Orthodox Church of the Holy Trinity on 11 June 2011.
Source: https://www.geograph.org.uk/photo/2454480
Author: Paul Gillett
Photographs and plans for St John's Church, Carlton Hill
