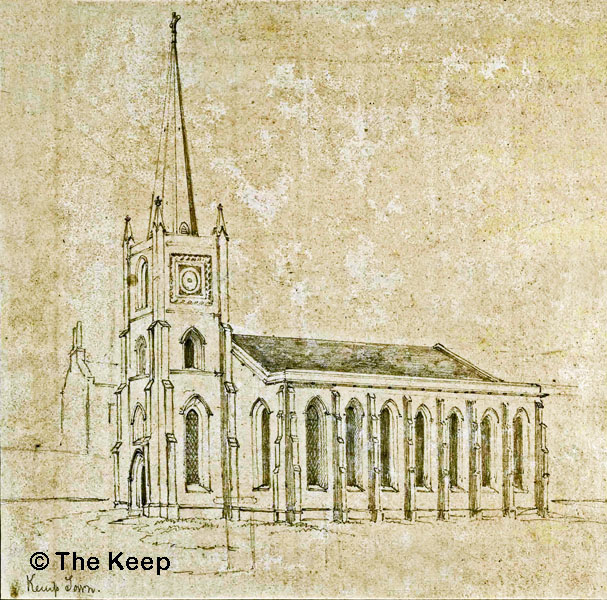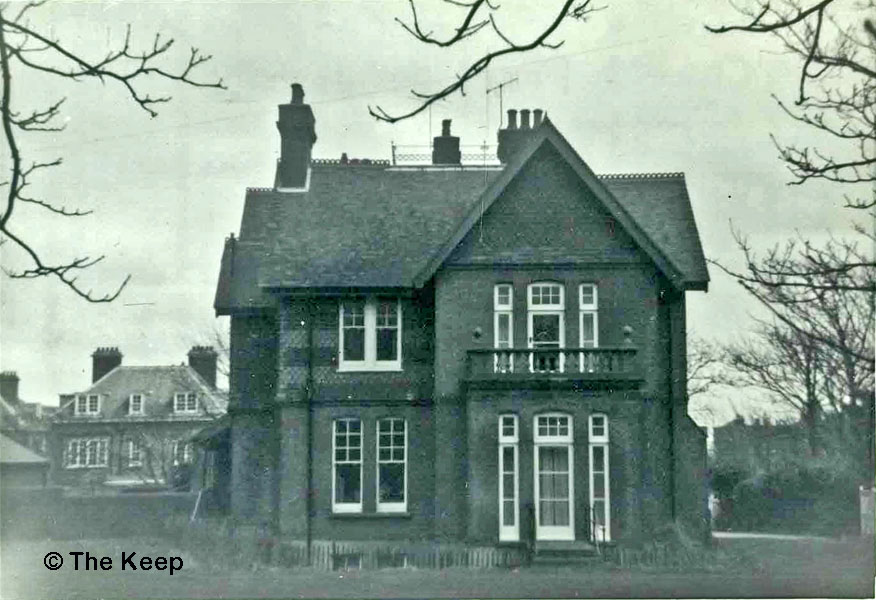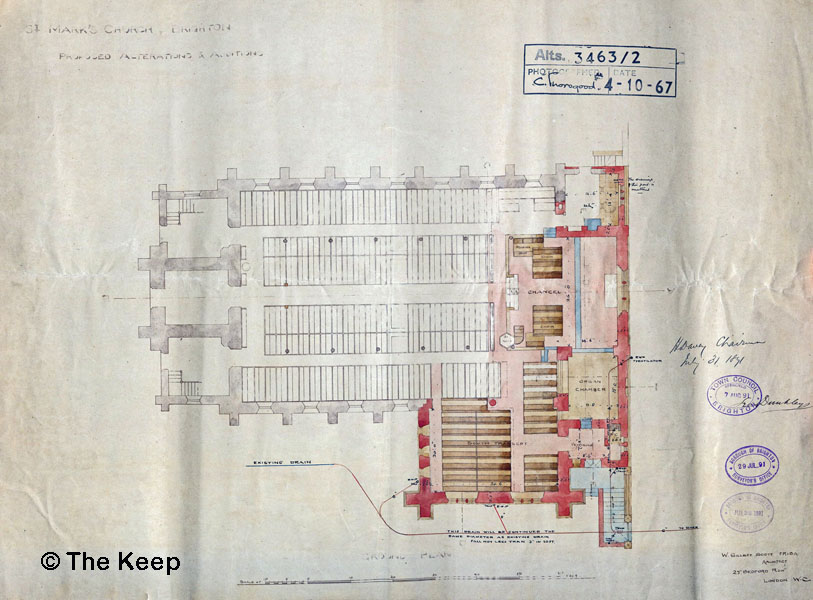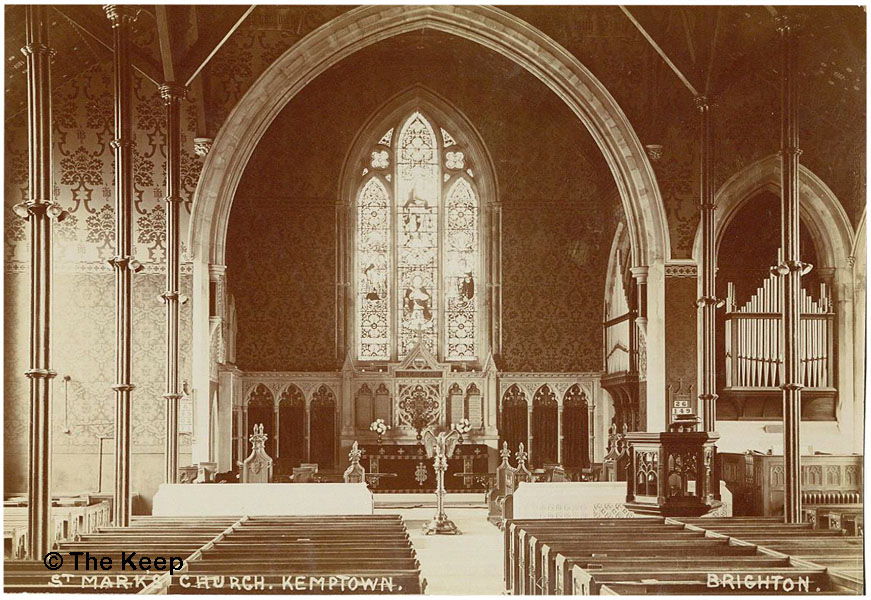
Churches - Bevendean History Project

St Mark's Church, Eastern Road, Kemp TownThis
Church which adjoins Sussex Square and has now closed, was originally
at the terminus of the Kemp Town to Portslade omnibus route, in Eastern
Road. Its building is primarily due to the charity of the first Marquis
of Bristol. He conveyed the site on which the Church now stands to the
Trustees of St. Mary's Hall a school for the daughters of clergymen, in
order to provide a church for the residents in the vicinity and for the
pupils of St Mary’s Hall.

Sketch Drawing of original church design. Date: c1849.
Keep Ref: PAR_270/4/1/1
The Marquis, in his zeal to hasten the building of a Church, had the "skeleton" of the church built and roofed at his own expense, but a wearisome legal controversy arose which lasted for almost ten years. Ultimately, the Rev. H. V. Elliott, the chief founder of St. Mary's Hall made himself responsible for a considerable part of the additional cost of completing the Church, and eventually it was consecrated and opened for public worship on 21st September 1849.
The Marquis of Bristol gave a sum of £1,000 towards the endowment of the Church. In 1860 the east window and a monumental tablet were erected in grateful memory of the first Marquis of Bristol.
For some years the Church consisted of Nave and Tower only, with galleries north, west and south. The north and south galleries were removed, a Chancel, Vestry and fine South Transept were added and the organ was removed from the west gallery to the chancel in 1892, during the incumbency of the Rev. H. Newton. In his time also two houses in Arundel Street were given as a Mission House, and the Vicarage was built just off Church Place.

St Mark's Vicarage just off Church Place, Kemptown c1967.
Keep Ref: PAR_270/4/1/4.
During the incumbency of the Rev. A. Morgan (1899 - 1911), the organ was greatly improved, new heating and electric light systems were installed and many beautiful memorials, consisting of fine stained glass windows, a graceful pulpit, lectern and other gifts were presented. The last window was inserted and dedicated in 1915.

Seating Layout in St Mark's Church in 1890. Keep Ref: BH Box 7b/6.
St. Mark's Church Schools grew with the growth of the Church. They were started under the Rev. E. B. Elliott in 1853, when the ground floor of the Institute in Chesham Road was opened, and worked as a single "Mixed" department. In 1873 the number of children had increased and the upper part of the same building opened as a boys' department. During these extensions the scholars met in a room built in the cliff, on the "slopes" opposite Arundel Terrace, with the beach for playground.
In 1894 the number of scholars had again increased, and the Chesham Road premises proved quite inadequate. A Building Committee was formed, and by their efforts and the generosity of St. Mark's congregation and friends of education in the neighbourhood, a new site was secured, given by Lord Ashcombe. These new school buildings, costing over £8,000 stood for many years as a lasting memorial of the zeal and public spirit of Church-people in the east end of Brighton.

Plan of St Marks Church dated 1891 at the time when alterations and additions were planned. Keep Ref: DB/D/8/3463.
During the First World War the Schools were "commandeered" by the War Office to form part of the 2nd Eastern General Military Hospital, and some thousands of soldiers, passed through its wards and were nursed back to health. Meanwhile, the scholars and staff had to revert partly to the old building in Chesham and partly to St. George's Mission Hall.

Interior of St Mark’s Church c1917. Keep Ref: ACC13739/87.
For the first 80 years of its life, St. Mark's had the status of a Chapel of Ease within the parish of Brighton (or Brighthelmstone). That meant a building consecrated for the purposes of divine worship in accordance with the tenets of the Church of England. For practical purposes and appearances St Mark’s resembled a parish church; but it was still within the ancient parish, and existed for the convenience of those living in the neighbourhood, who would therefore be expected to pay through their pew rents for the benefits they enjoyed. Some of the free seats were reserved for the inmates of St. Mary's Hall while others were open to all.
In 1848, three bells were installed by Mears & Stainbank (now the Whitechapel Bell Foundry) of London, and three more were added in 1867 when the tower was given the clock which it was intended to have had from the beginning.
In 1873, St Mark's became the parish church of Kemptown.
By the 1980s, however, attendances were falling, and the Diocese of Chichester declared the church redundant as from 1 May 1986. Its parish was merged into that of St George's Church, which also gained the area covered by the parish of St Anne's Church, which closed and was demolished in 1986.

The official name of this parish was then "St George with St Anne and St Mark". The building was given to St Mary's Hall School for use as their private chapel, arts centre and concert hall.
From 1987, St Mary’s Hall began using the church for assemblies, services, awards ceremonies, concerts, plays, even public examinations – after certain basic alterations and improvements to the building had been carried out.
In 2005, an appeal was launched to raise funds to improve the facilities at St Mark’s, with a view to extending its use and sharing the space with local community arts groups.
This project was progressing well, but came to an abrupt halt in 2009, following the merger of St Mary’s Hall with Roedean School. St Mary’s Hall Senior School site was sold to the Royal Sussex County Hospital and the Junior School to Brighton College. St Mark’s Chapel was gifted, together with the restricted funds raised by the appeal, to the parish of St George’s in Kemp Town. The Parochial Church Council of St George’s appointed a management team of arts professionals to initiate the ongoing development programme, and a board of trustees to oversee progress of the new charity, Spire Arts, at St Mark’s Chapel.
St Mark's Church was listed at Grade II by English Heritage on 26 August 1999.
Photographs and plans for St Mark's Church, Eastern Road
History of St Marks Church written in 1877 by John Babington
Article from the Brighton Gazette published on 6 February 1875.

Sketch Drawing of original church design. Date: c1849.
Keep Ref: PAR_270/4/1/1
The Marquis, in his zeal to hasten the building of a Church, had the "skeleton" of the church built and roofed at his own expense, but a wearisome legal controversy arose which lasted for almost ten years. Ultimately, the Rev. H. V. Elliott, the chief founder of St. Mary's Hall made himself responsible for a considerable part of the additional cost of completing the Church, and eventually it was consecrated and opened for public worship on 21st September 1849.
The Marquis of Bristol gave a sum of £1,000 towards the endowment of the Church. In 1860 the east window and a monumental tablet were erected in grateful memory of the first Marquis of Bristol.
For some years the Church consisted of Nave and Tower only, with galleries north, west and south. The north and south galleries were removed, a Chancel, Vestry and fine South Transept were added and the organ was removed from the west gallery to the chancel in 1892, during the incumbency of the Rev. H. Newton. In his time also two houses in Arundel Street were given as a Mission House, and the Vicarage was built just off Church Place.

St Mark's Vicarage just off Church Place, Kemptown c1967.
Keep Ref: PAR_270/4/1/4.
During the incumbency of the Rev. A. Morgan (1899 - 1911), the organ was greatly improved, new heating and electric light systems were installed and many beautiful memorials, consisting of fine stained glass windows, a graceful pulpit, lectern and other gifts were presented. The last window was inserted and dedicated in 1915.

Seating Layout in St Mark's Church in 1890. Keep Ref: BH Box 7b/6.
St. Mark's Church Schools grew with the growth of the Church. They were started under the Rev. E. B. Elliott in 1853, when the ground floor of the Institute in Chesham Road was opened, and worked as a single "Mixed" department. In 1873 the number of children had increased and the upper part of the same building opened as a boys' department. During these extensions the scholars met in a room built in the cliff, on the "slopes" opposite Arundel Terrace, with the beach for playground.
In 1894 the number of scholars had again increased, and the Chesham Road premises proved quite inadequate. A Building Committee was formed, and by their efforts and the generosity of St. Mark's congregation and friends of education in the neighbourhood, a new site was secured, given by Lord Ashcombe. These new school buildings, costing over £8,000 stood for many years as a lasting memorial of the zeal and public spirit of Church-people in the east end of Brighton.

Plan of St Marks Church dated 1891 at the time when alterations and additions were planned. Keep Ref: DB/D/8/3463.
During the First World War the Schools were "commandeered" by the War Office to form part of the 2nd Eastern General Military Hospital, and some thousands of soldiers, passed through its wards and were nursed back to health. Meanwhile, the scholars and staff had to revert partly to the old building in Chesham and partly to St. George's Mission Hall.

Interior of St Mark’s Church c1917. Keep Ref: ACC13739/87.
For the first 80 years of its life, St. Mark's had the status of a Chapel of Ease within the parish of Brighton (or Brighthelmstone). That meant a building consecrated for the purposes of divine worship in accordance with the tenets of the Church of England. For practical purposes and appearances St Mark’s resembled a parish church; but it was still within the ancient parish, and existed for the convenience of those living in the neighbourhood, who would therefore be expected to pay through their pew rents for the benefits they enjoyed. Some of the free seats were reserved for the inmates of St. Mary's Hall while others were open to all.
In 1848, three bells were installed by Mears & Stainbank (now the Whitechapel Bell Foundry) of London, and three more were added in 1867 when the tower was given the clock which it was intended to have had from the beginning.
In 1873, St Mark's became the parish church of Kemptown.
By the 1980s, however, attendances were falling, and the Diocese of Chichester declared the church redundant as from 1 May 1986. Its parish was merged into that of St George's Church, which also gained the area covered by the parish of St Anne's Church, which closed and was demolished in 1986.

The official name of this parish was then "St George with St Anne and St Mark". The building was given to St Mary's Hall School for use as their private chapel, arts centre and concert hall.
From 1987, St Mary’s Hall began using the church for assemblies, services, awards ceremonies, concerts, plays, even public examinations – after certain basic alterations and improvements to the building had been carried out.
In 2005, an appeal was launched to raise funds to improve the facilities at St Mark’s, with a view to extending its use and sharing the space with local community arts groups.
This project was progressing well, but came to an abrupt halt in 2009, following the merger of St Mary’s Hall with Roedean School. St Mary’s Hall Senior School site was sold to the Royal Sussex County Hospital and the Junior School to Brighton College. St Mark’s Chapel was gifted, together with the restricted funds raised by the appeal, to the parish of St George’s in Kemp Town. The Parochial Church Council of St George’s appointed a management team of arts professionals to initiate the ongoing development programme, and a board of trustees to oversee progress of the new charity, Spire Arts, at St Mark’s Chapel.
St Mark's Church was listed at Grade II by English Heritage on 26 August 1999.
Photographs and plans for St Mark's Church, Eastern Road
History of St Marks Church written in 1877 by John Babington
Article from the Brighton Gazette published on 6 February 1875.
